SS 2020 Zu schwach zum Stehen
Frederik Dahlqvist.
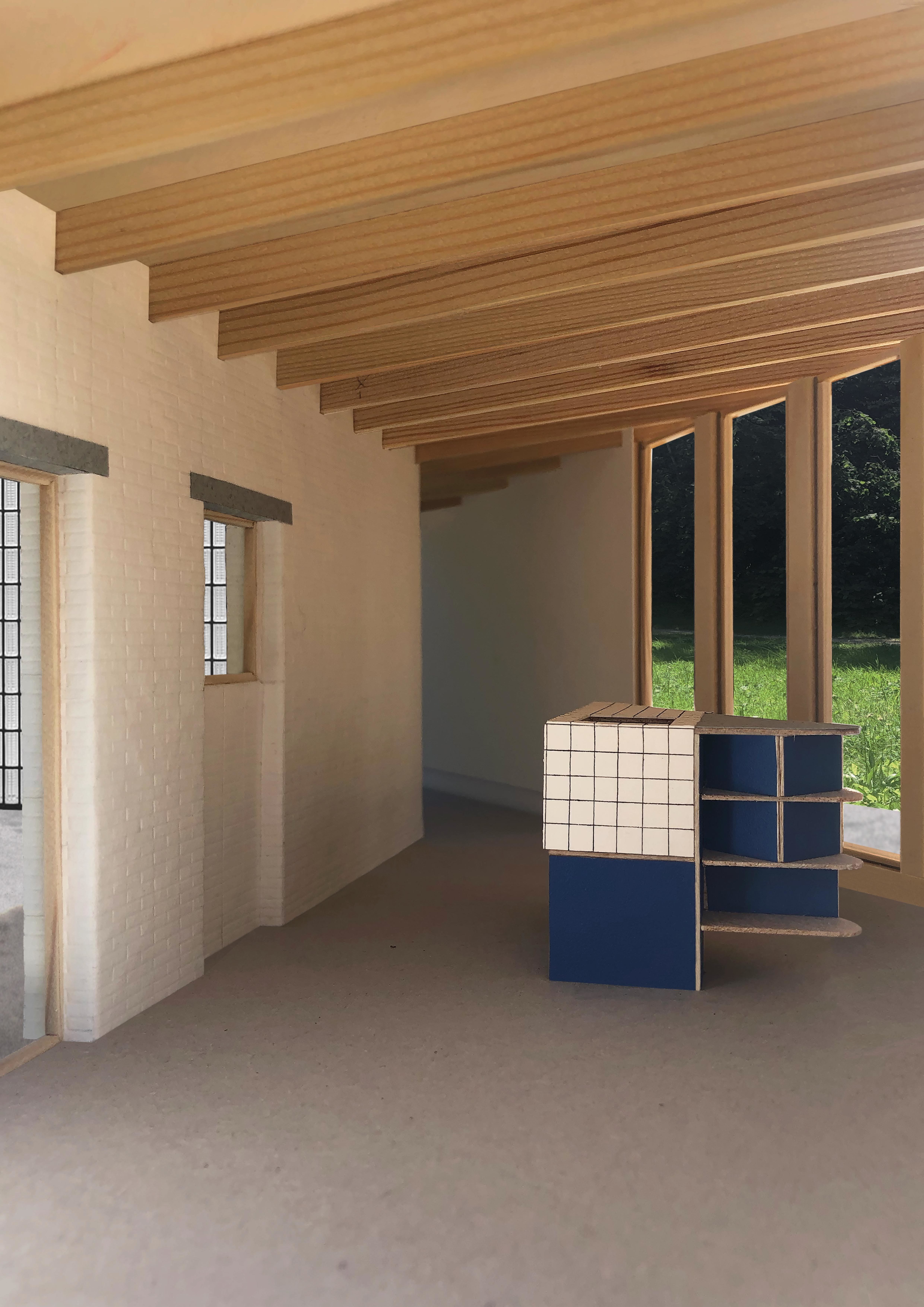
The counter home lies in the circulation through a sequence of rooms which revolve around the patio. A start and an end, the facade is drawn from the inside. The situation of the Patio gives the house a perimeter status.The patio can be open and it splits the house.
The patio can be close and it frames the house.
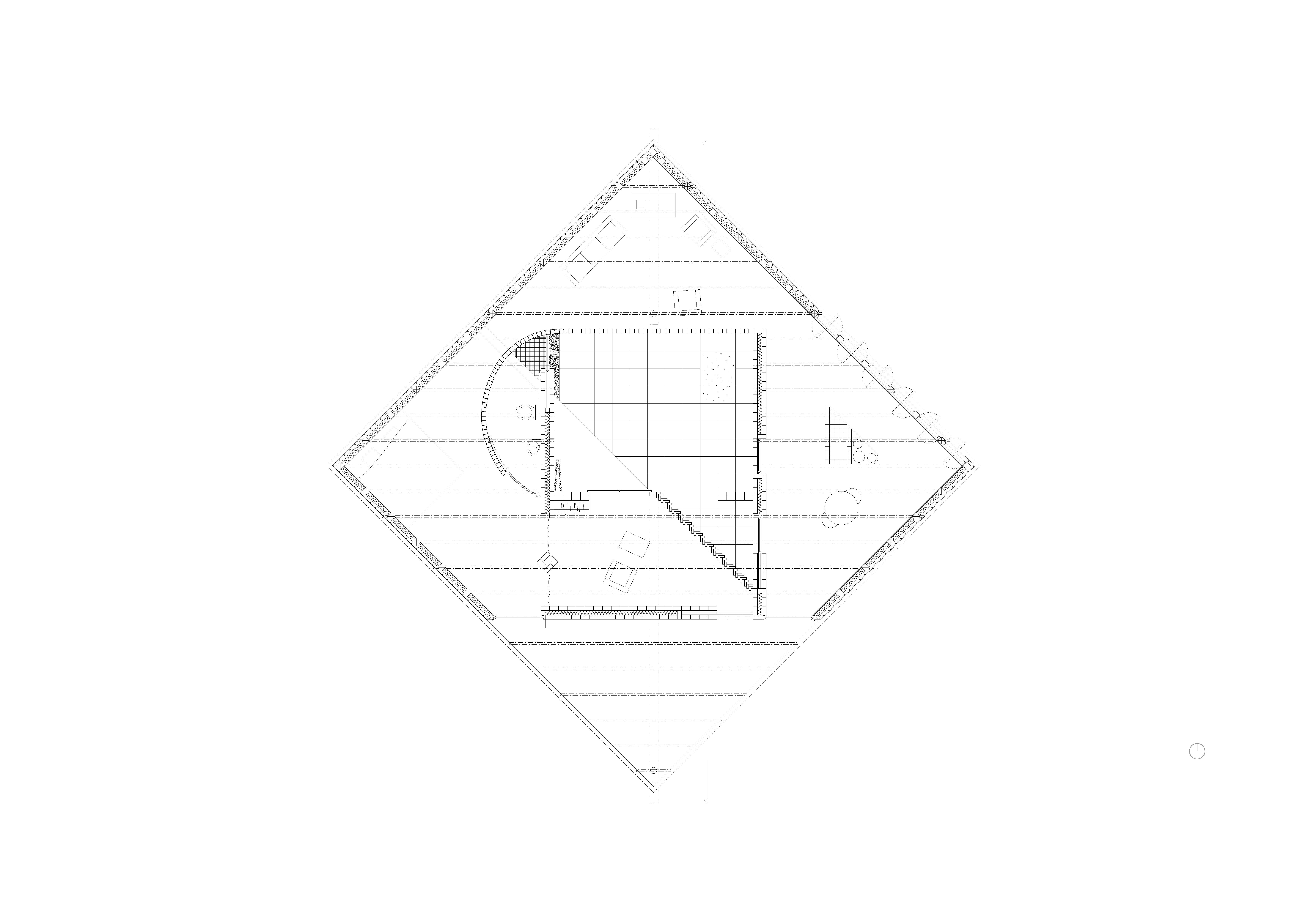
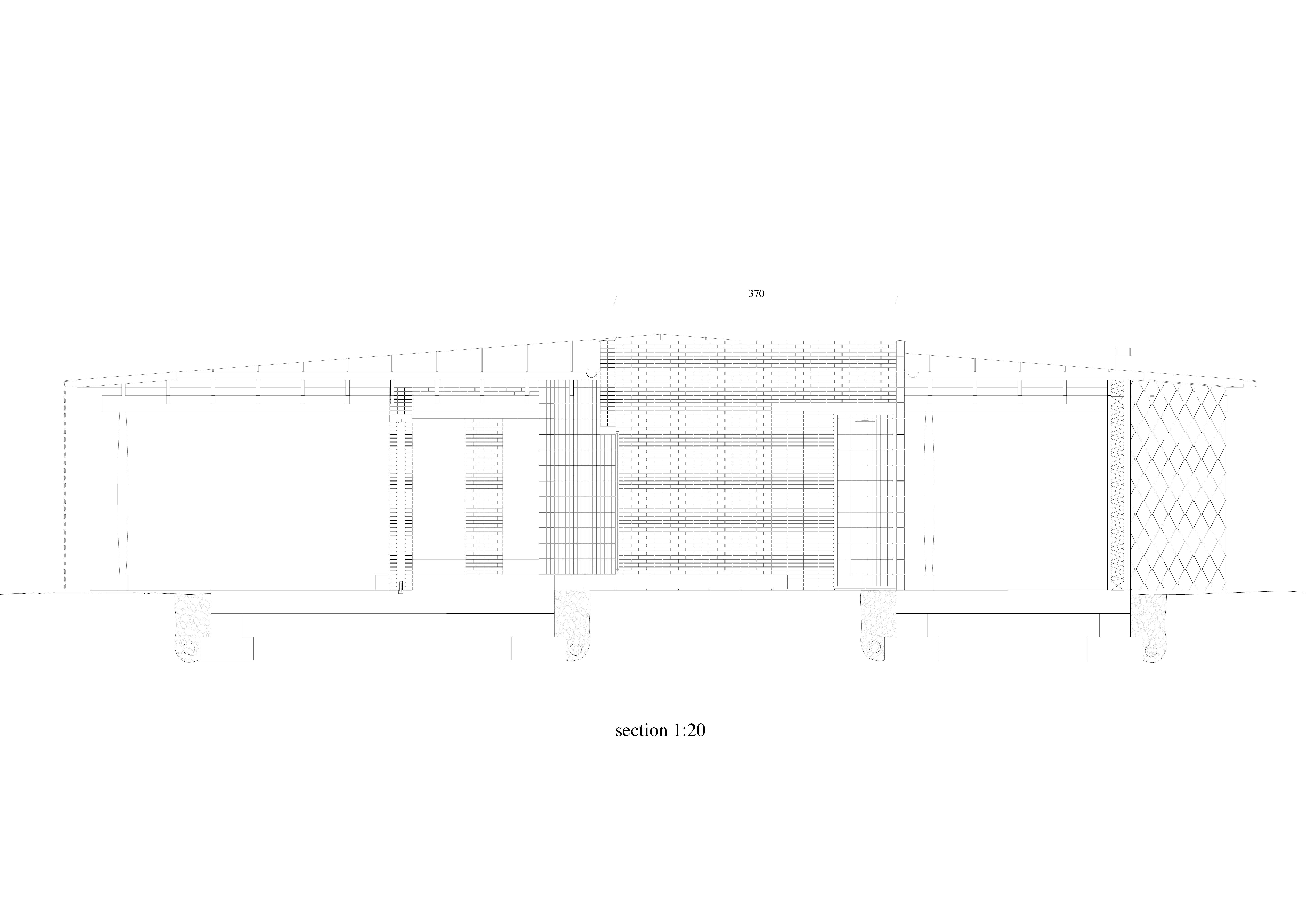
The house, designed for a couple, on a 90 sqm plan, works as a perimeter.
From the outside the two geometries interaction of the plans appears all over the house.
A blind wall, a vitrine (the lead), and the main facade as a literal section. All suggesting a higher core in the middle.
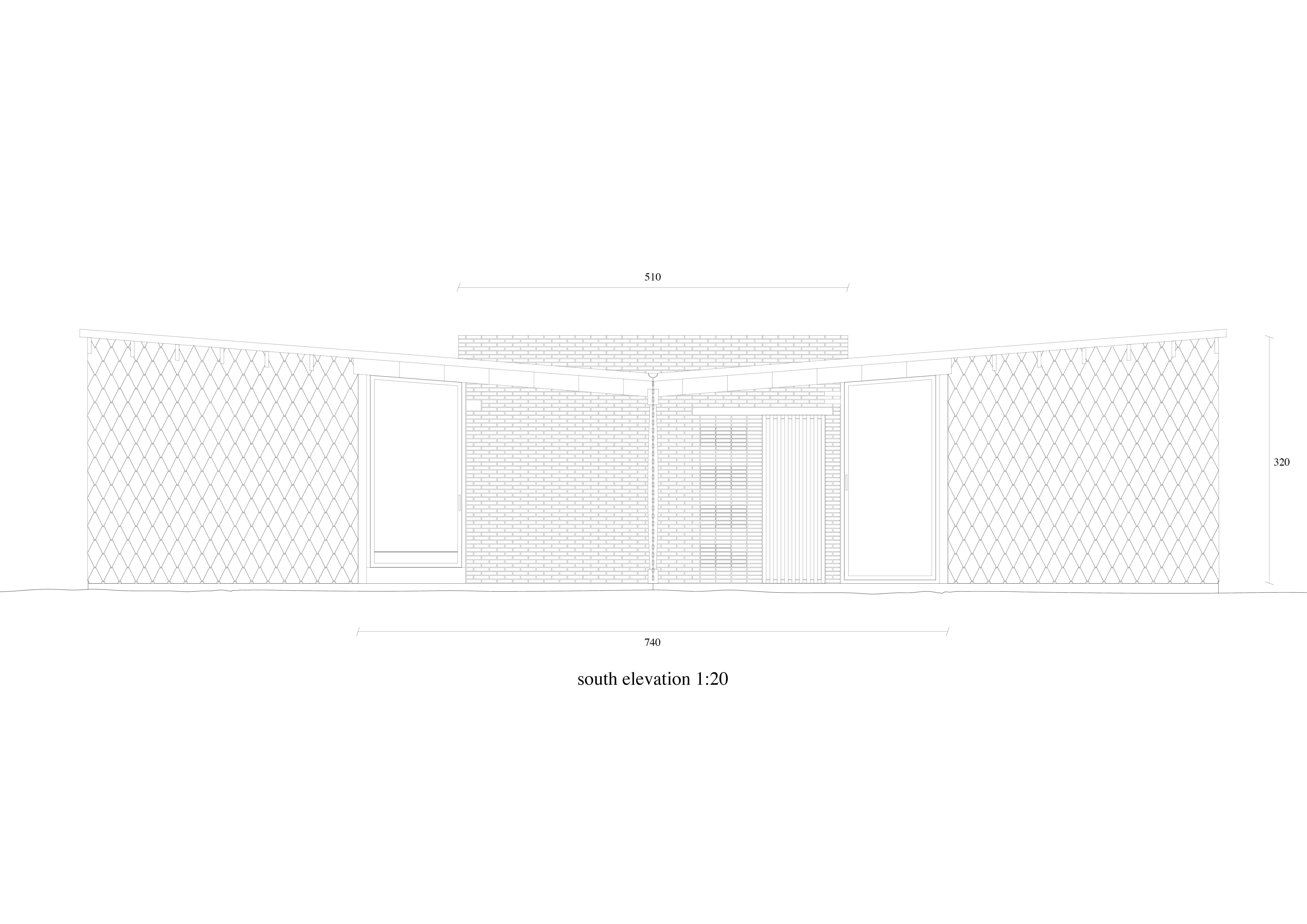
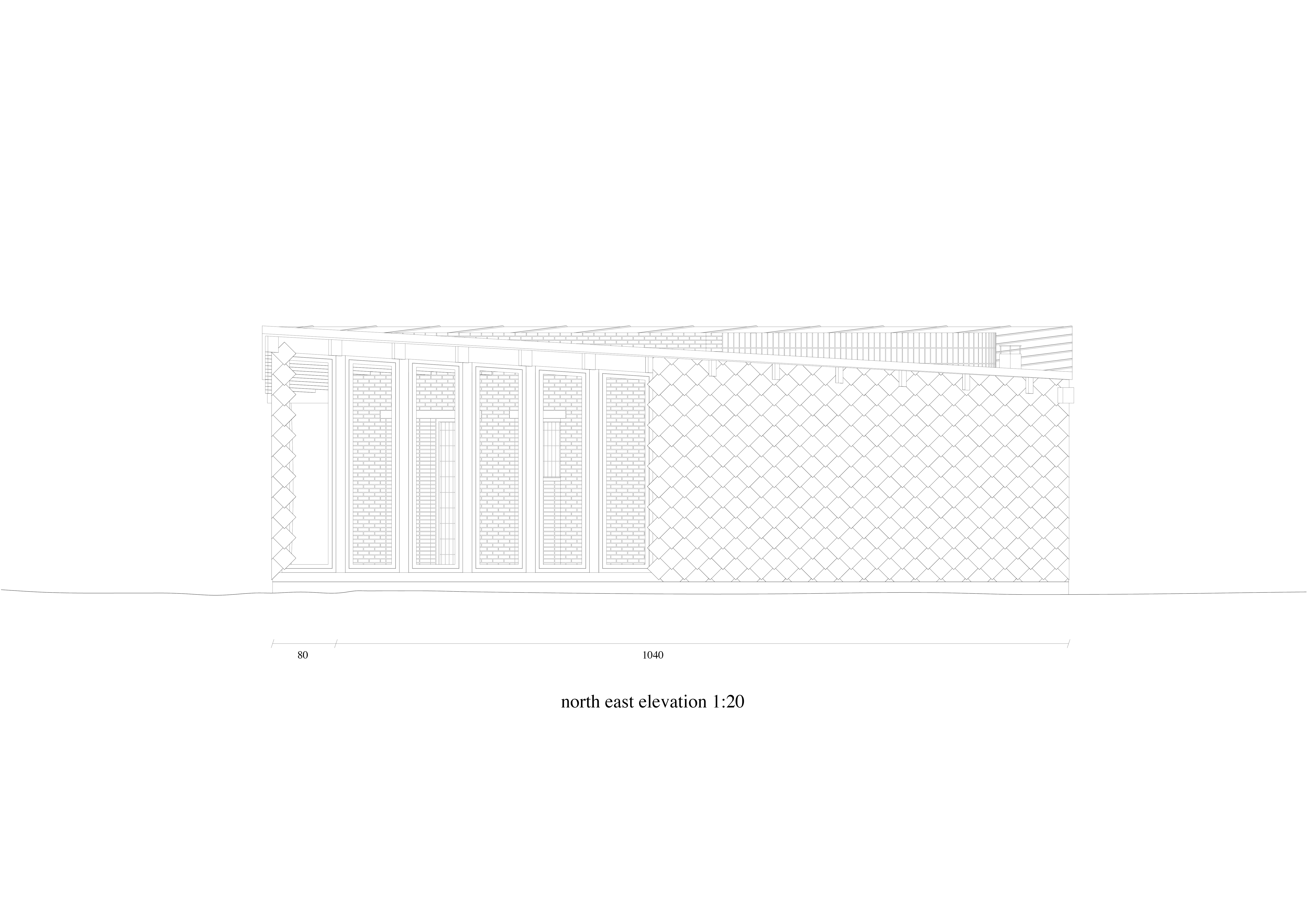
The sequence of the rooms is revealed through the circulation around the patio. Each rooms has a particular relation it, dealing again with the two plans interaction.
Rolled up on itself, the house is framed by the patio.
On the main facade, the doors can be closed or can be opened. It suggests the front wall as a solid curtain where the boundaries between inside and outside are blurred. Therefore, the perimeter can be split creating a new sequence of rooms crossing the middle of the plan.
The main facade as a literal section, distorts the program of the patio house
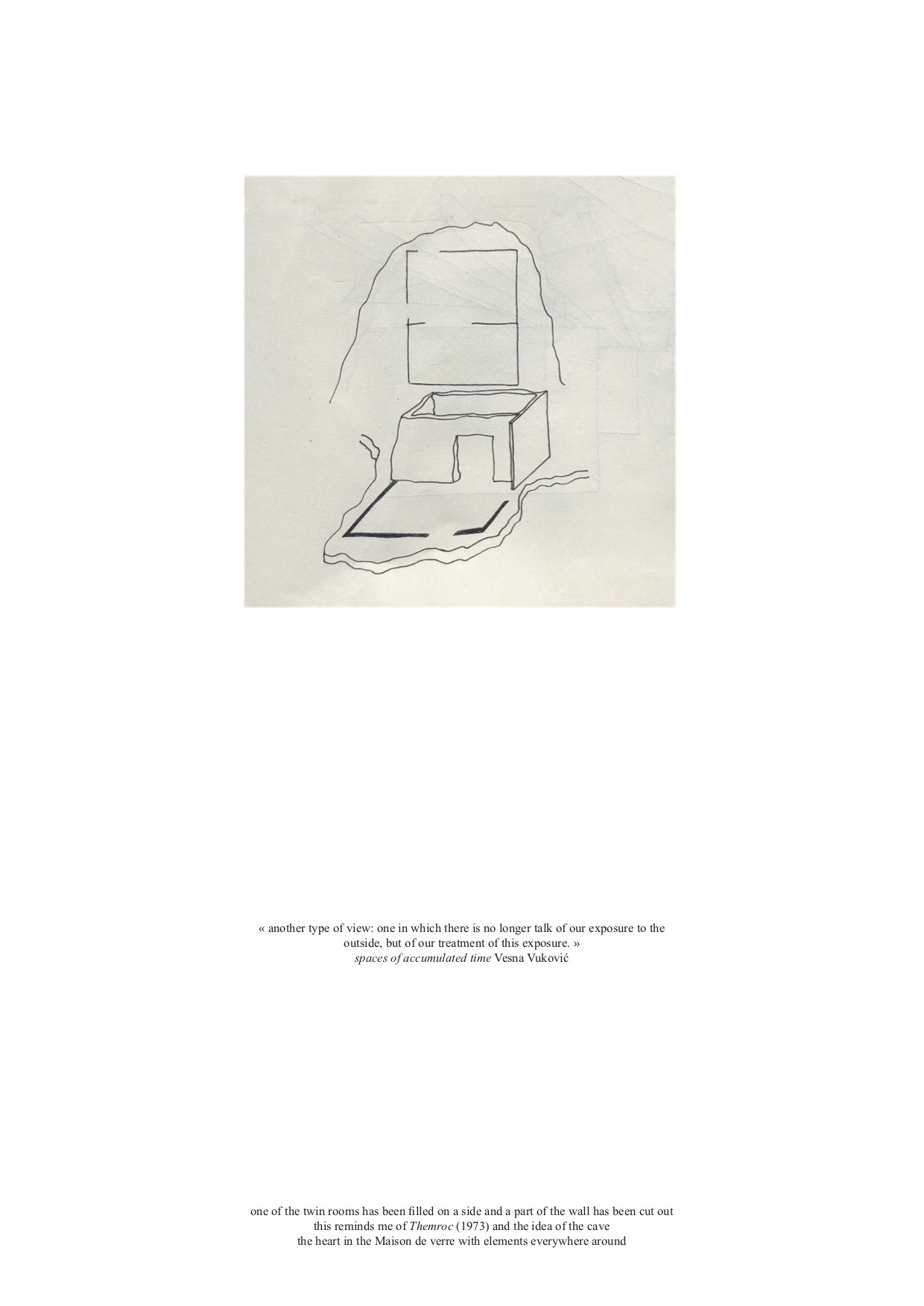
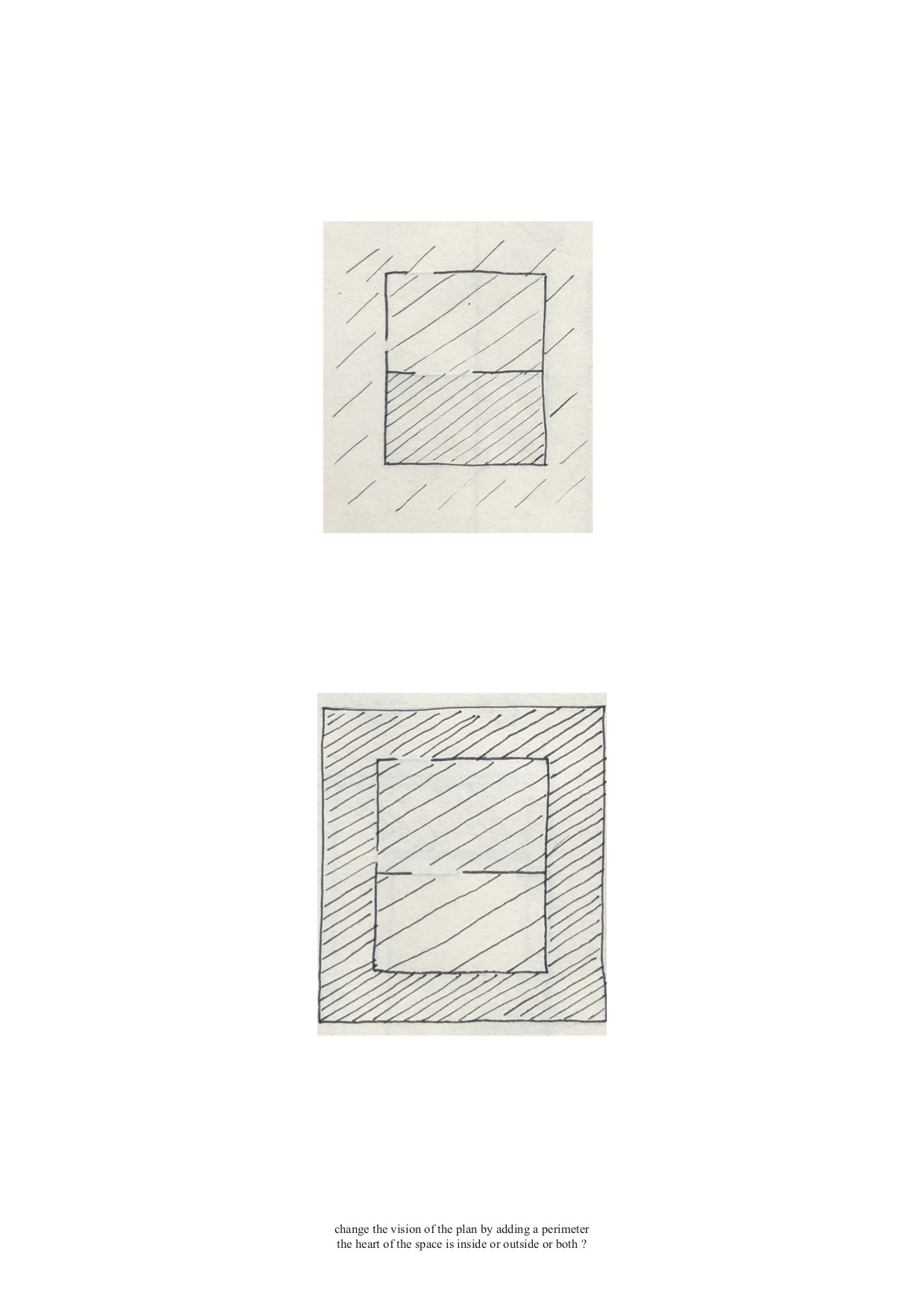
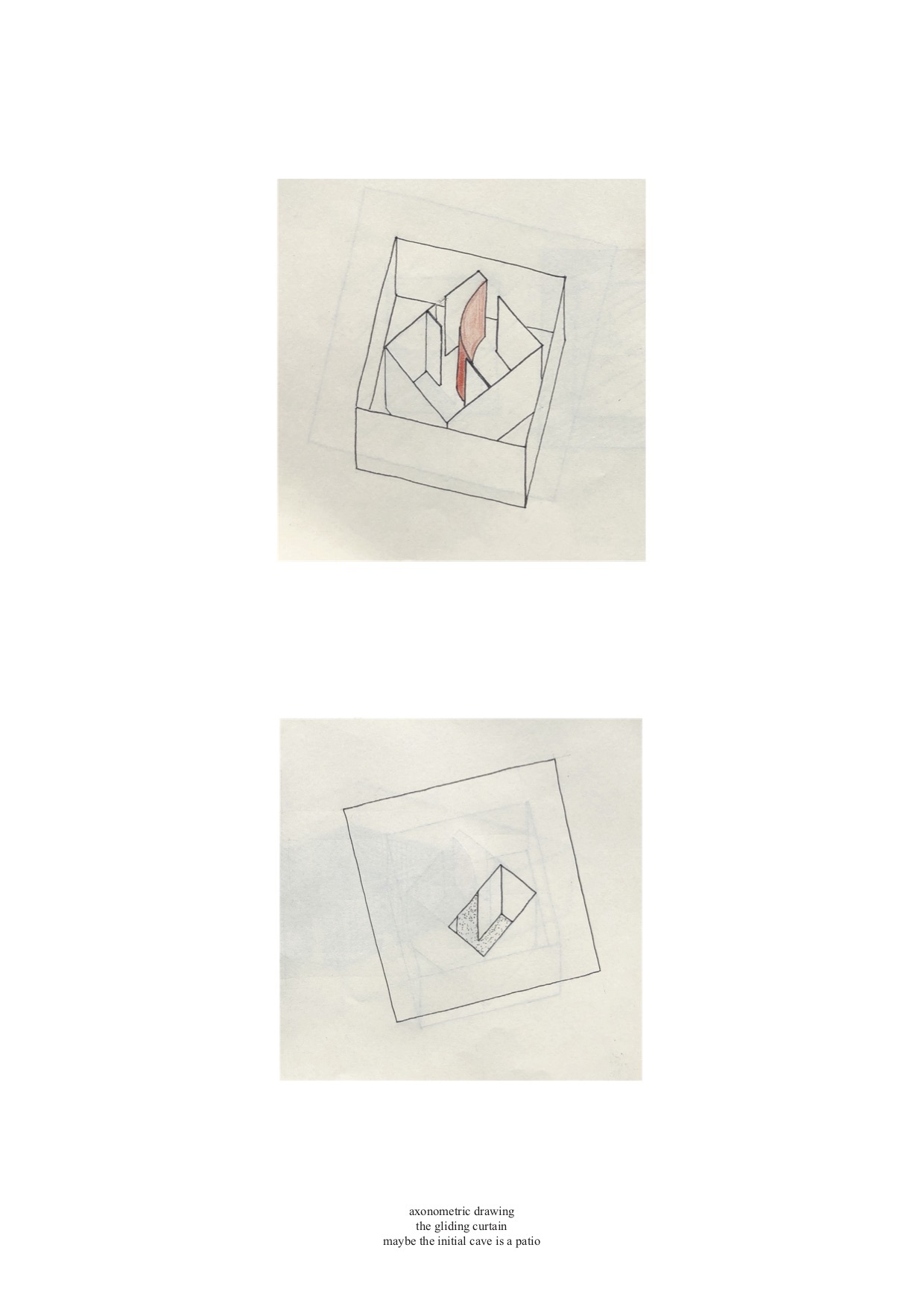
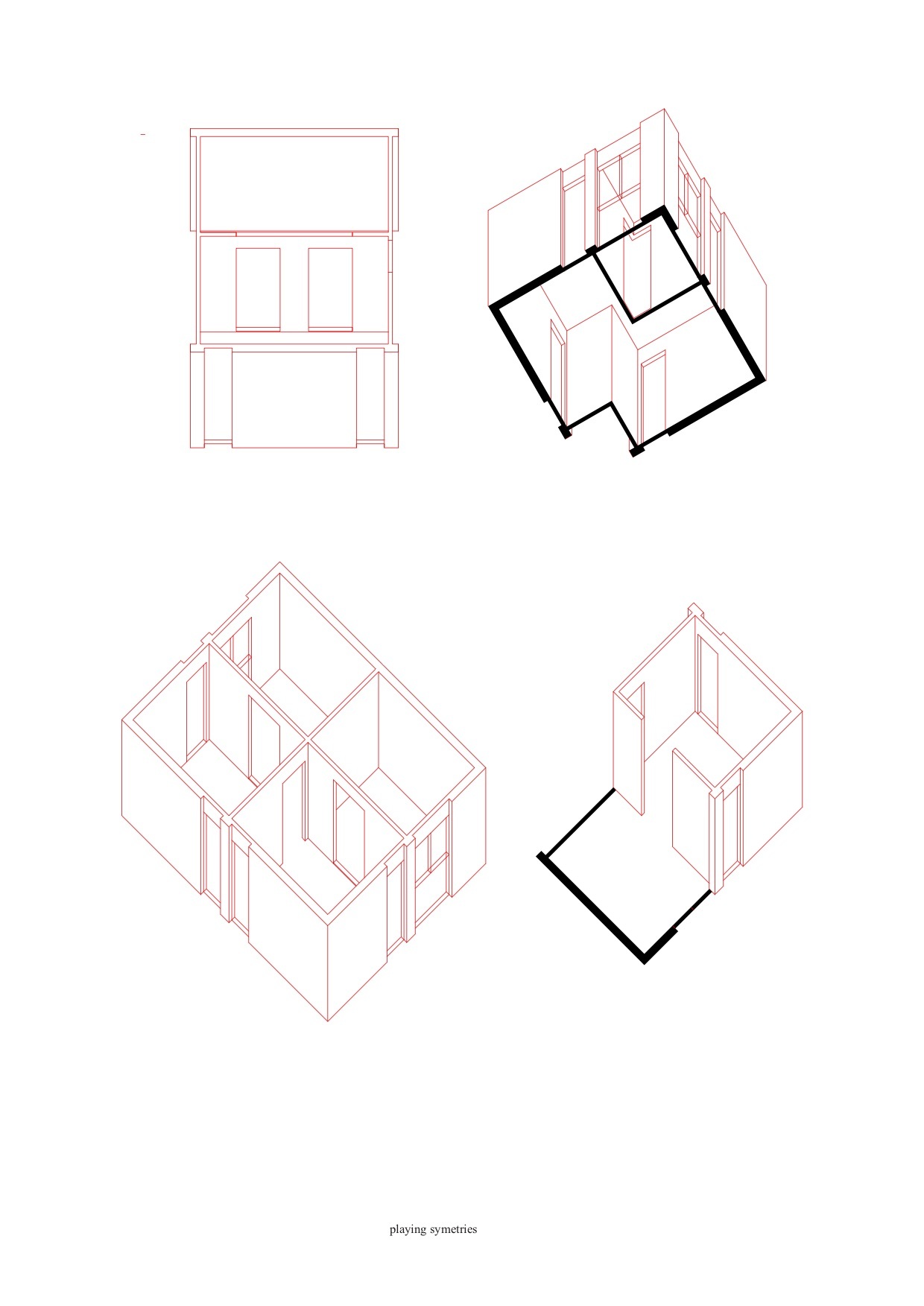
Projekt: Frederik Dahlqvist
Studio Zu schwach zum Stehen