SS 2020 Burning Down the House
Tania Perret, Manon Zimmerli.
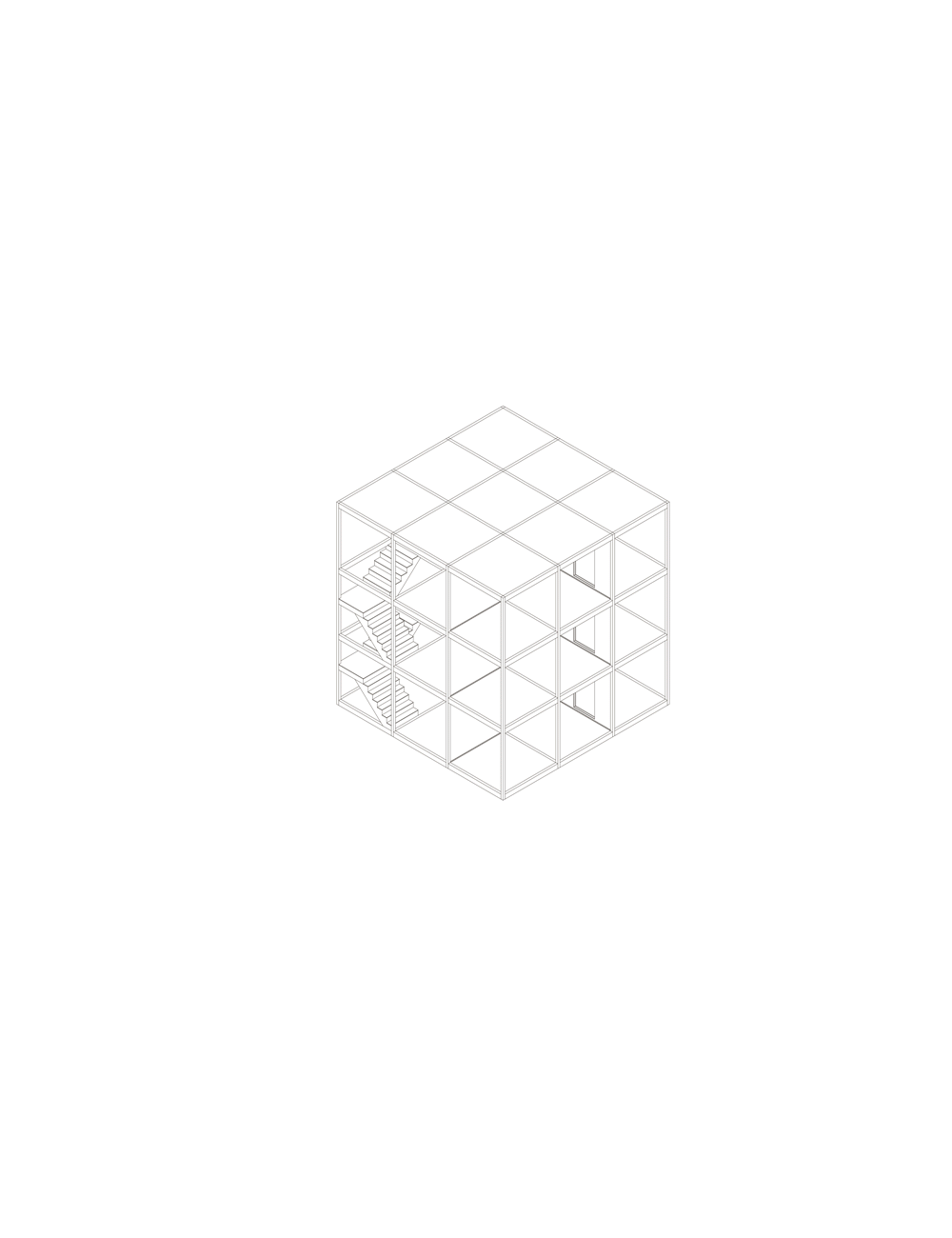
As we looked at different wood constructions to start building our model, we didn’t get fascinated by a
traditional house, but by a specific wood connection. This one is made out of 5 elements: a square vertical
one, out of which 4 horizontal elements extend in the x and y axes.
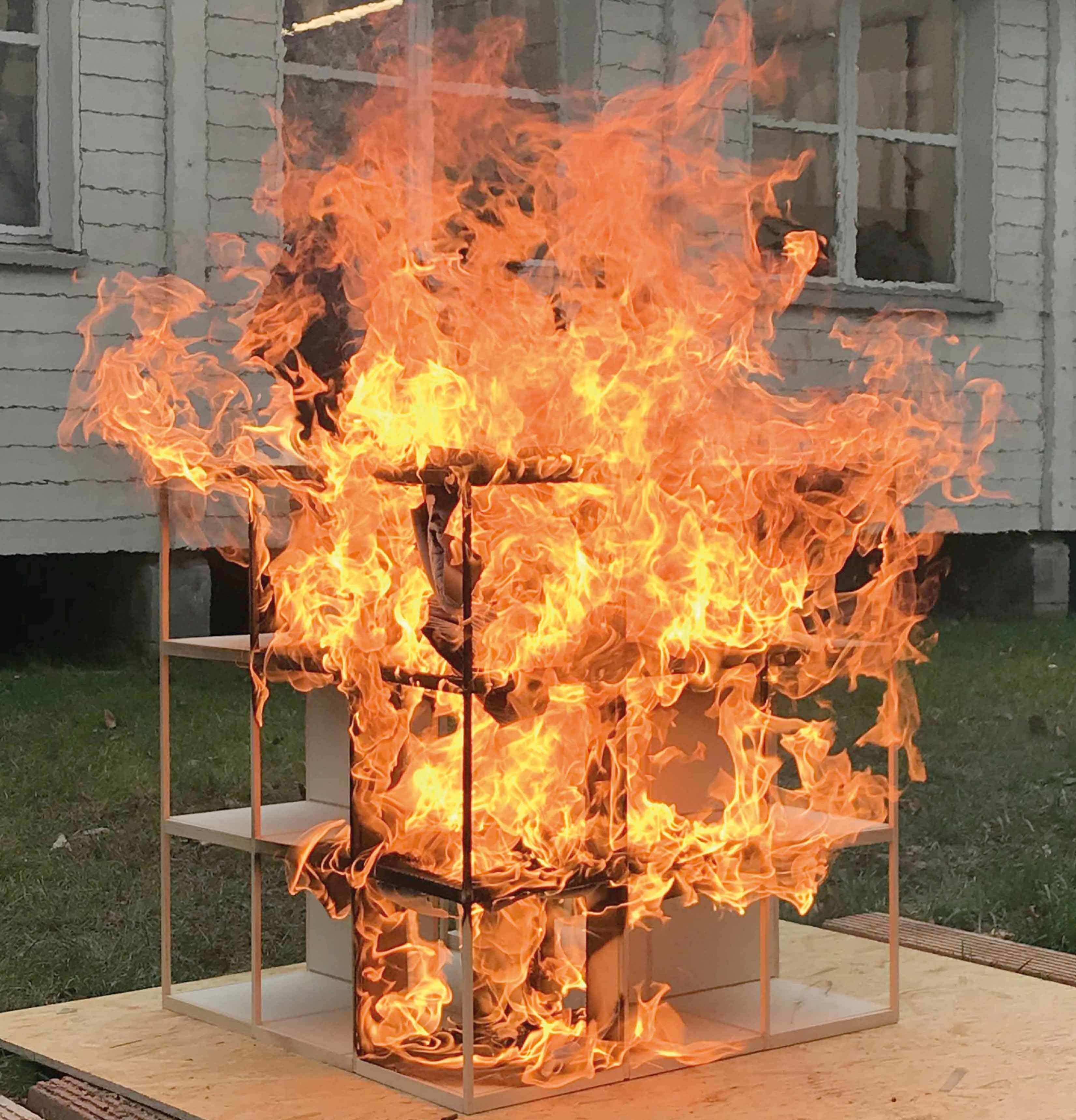
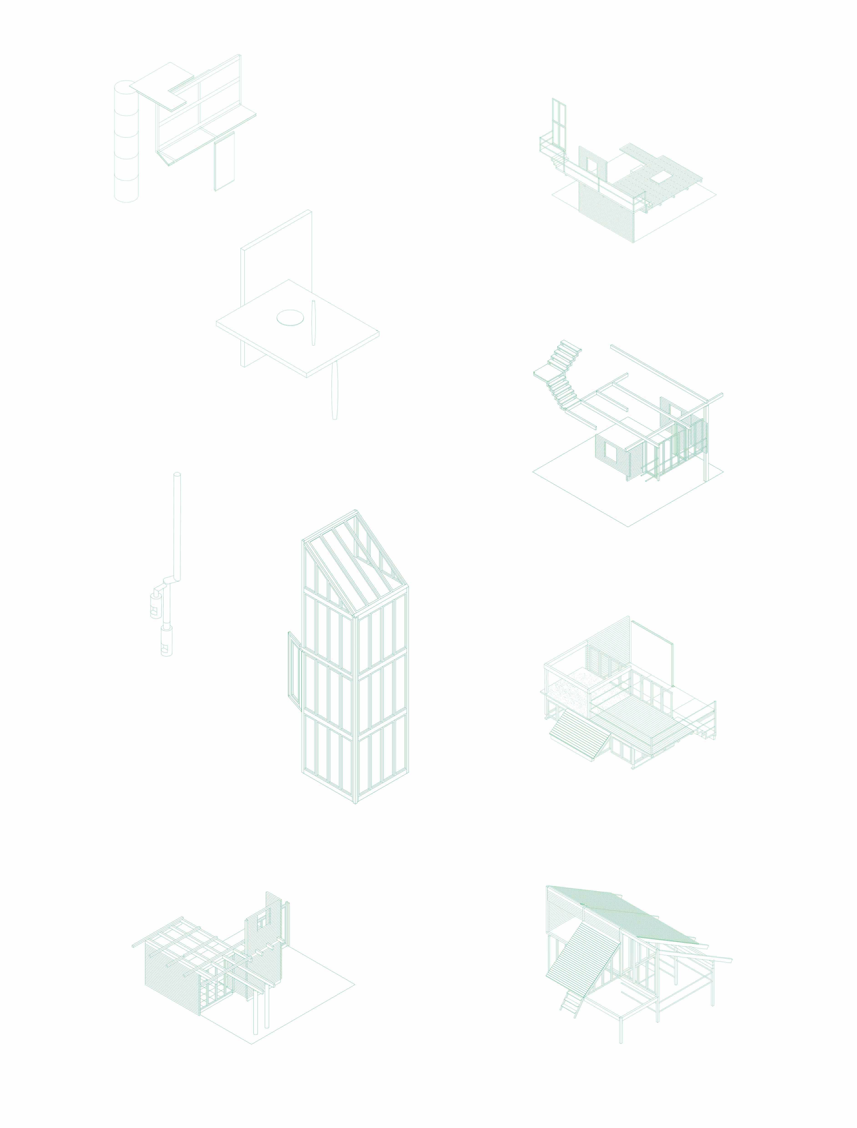
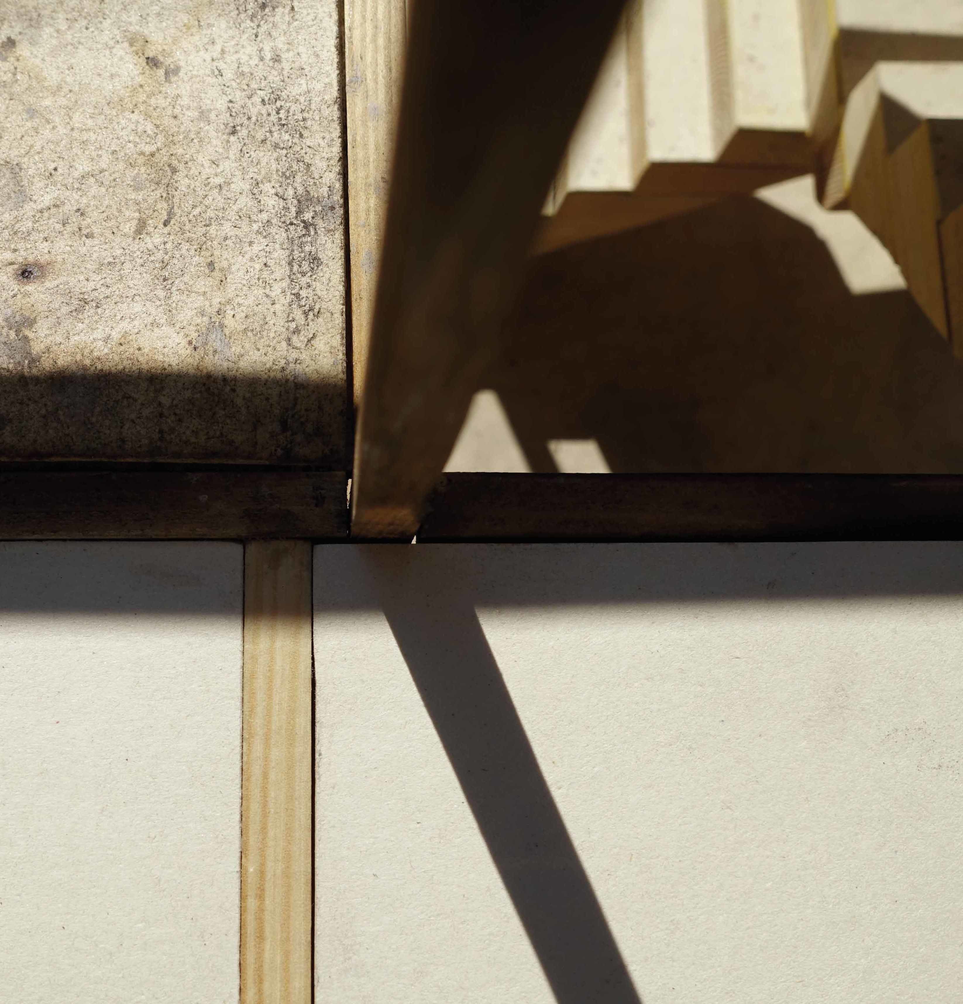
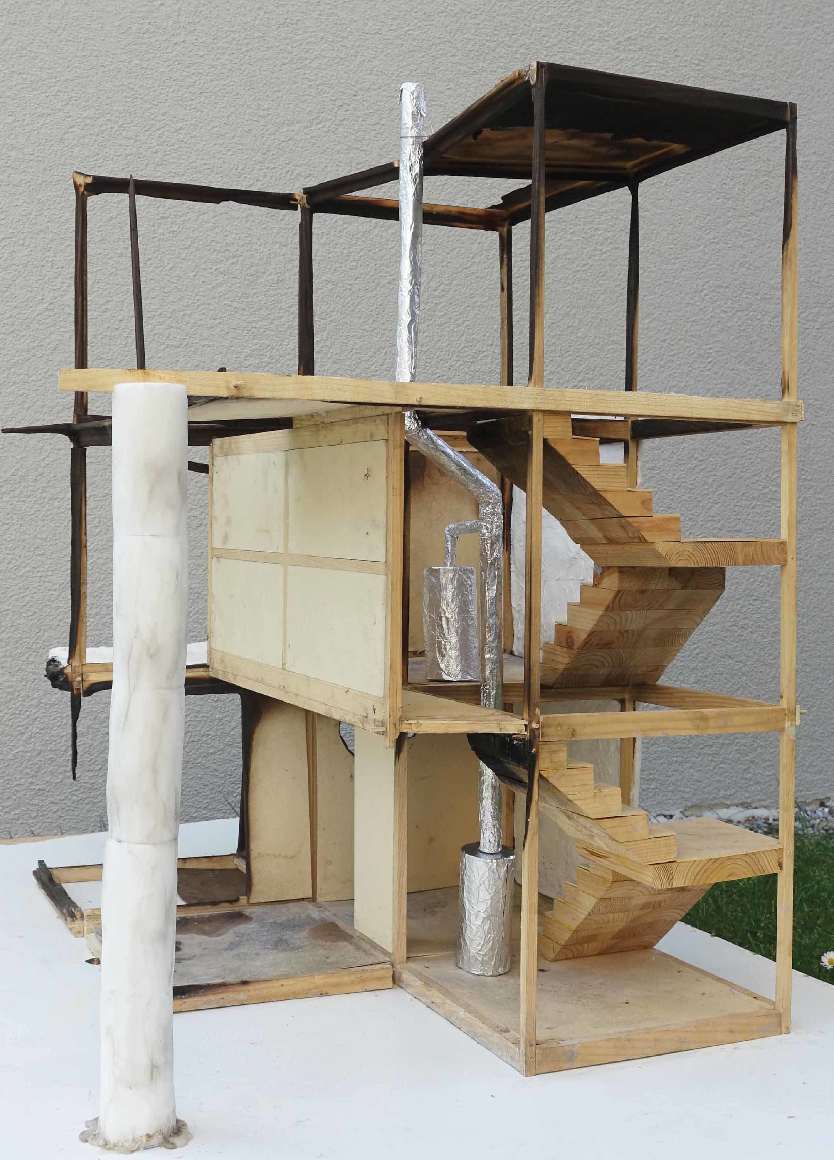
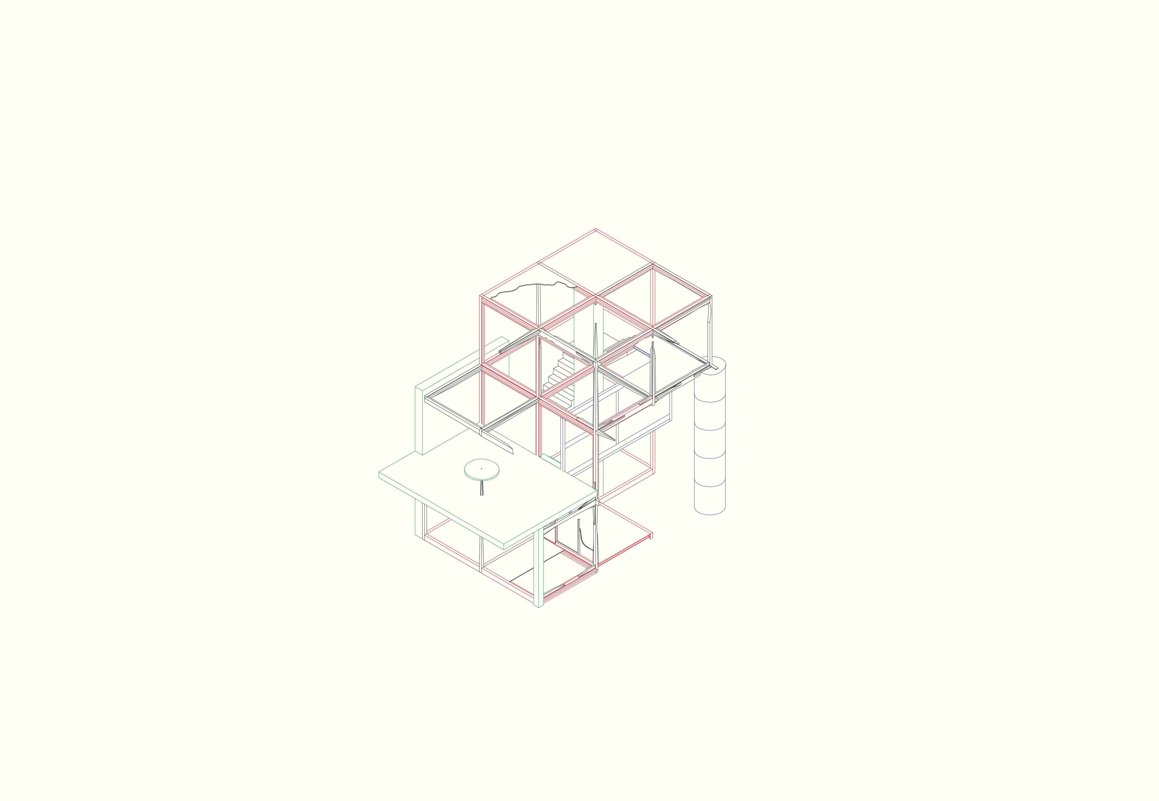
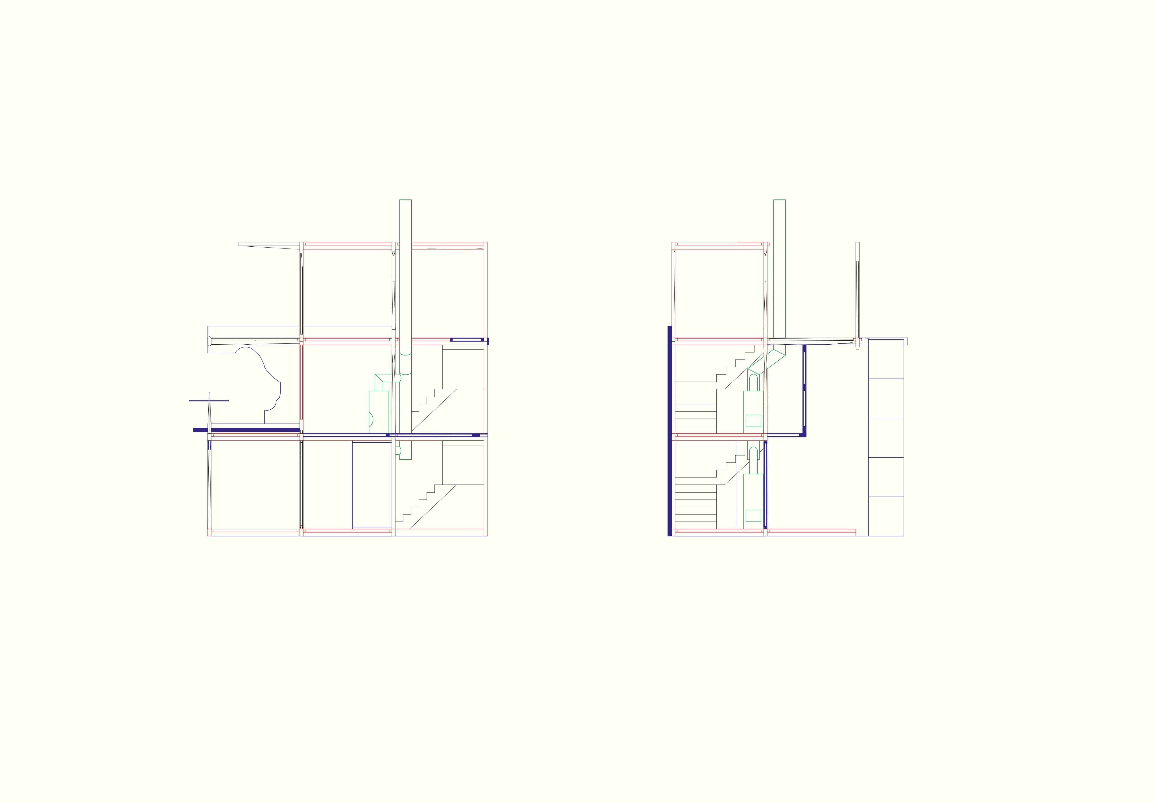
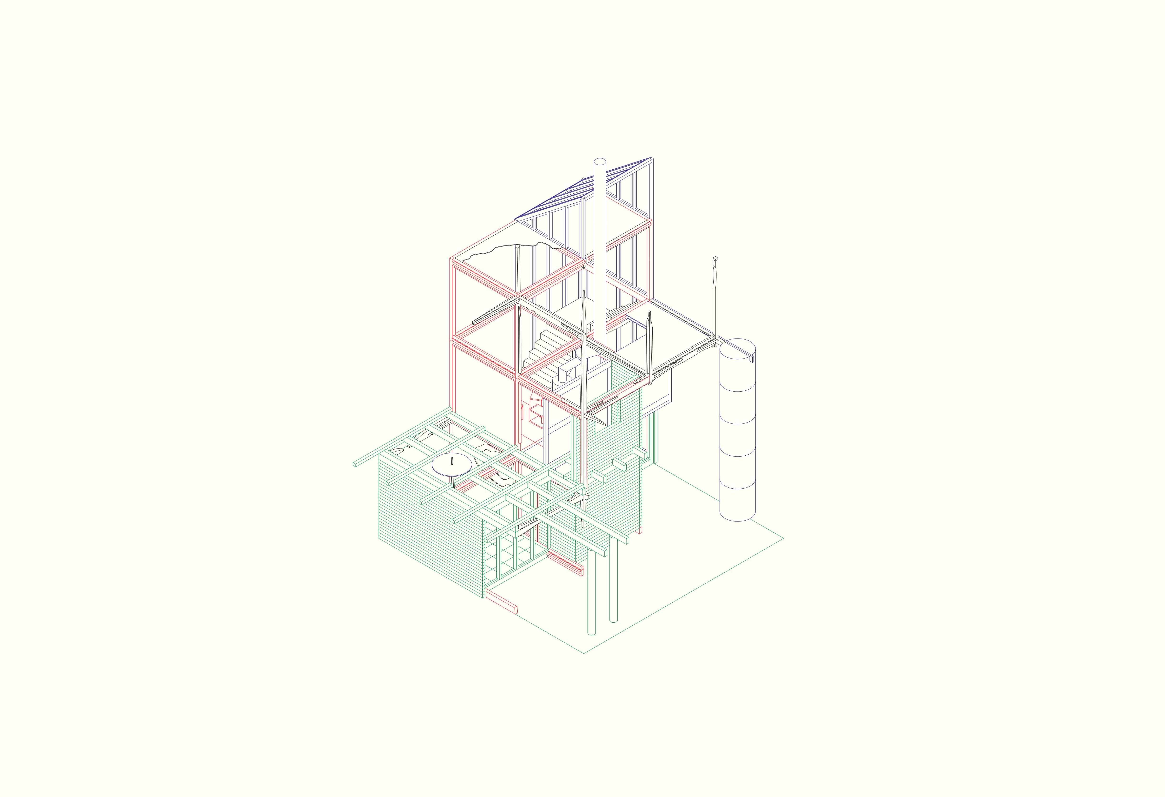
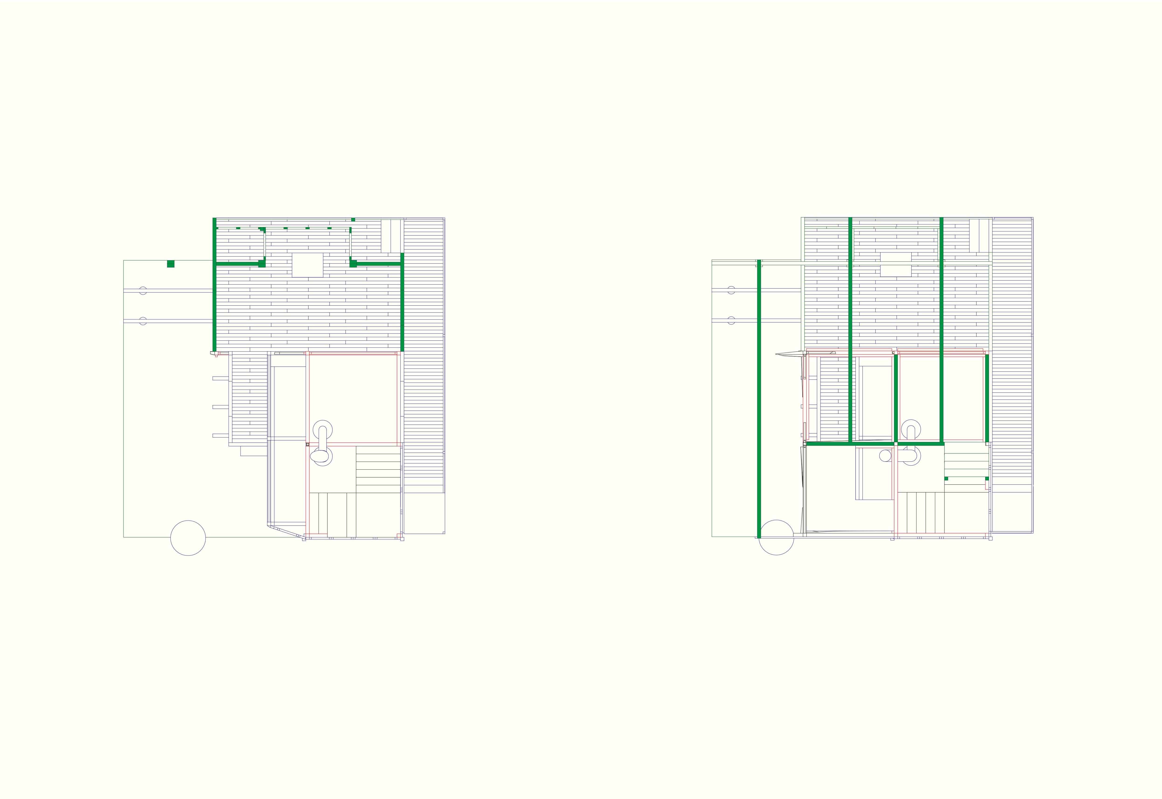
Since we are rather working with a construction system than a house, we avoid thinking too much about the
interior space and resume it to fundamental elements, namely an entrance and a stairwell.
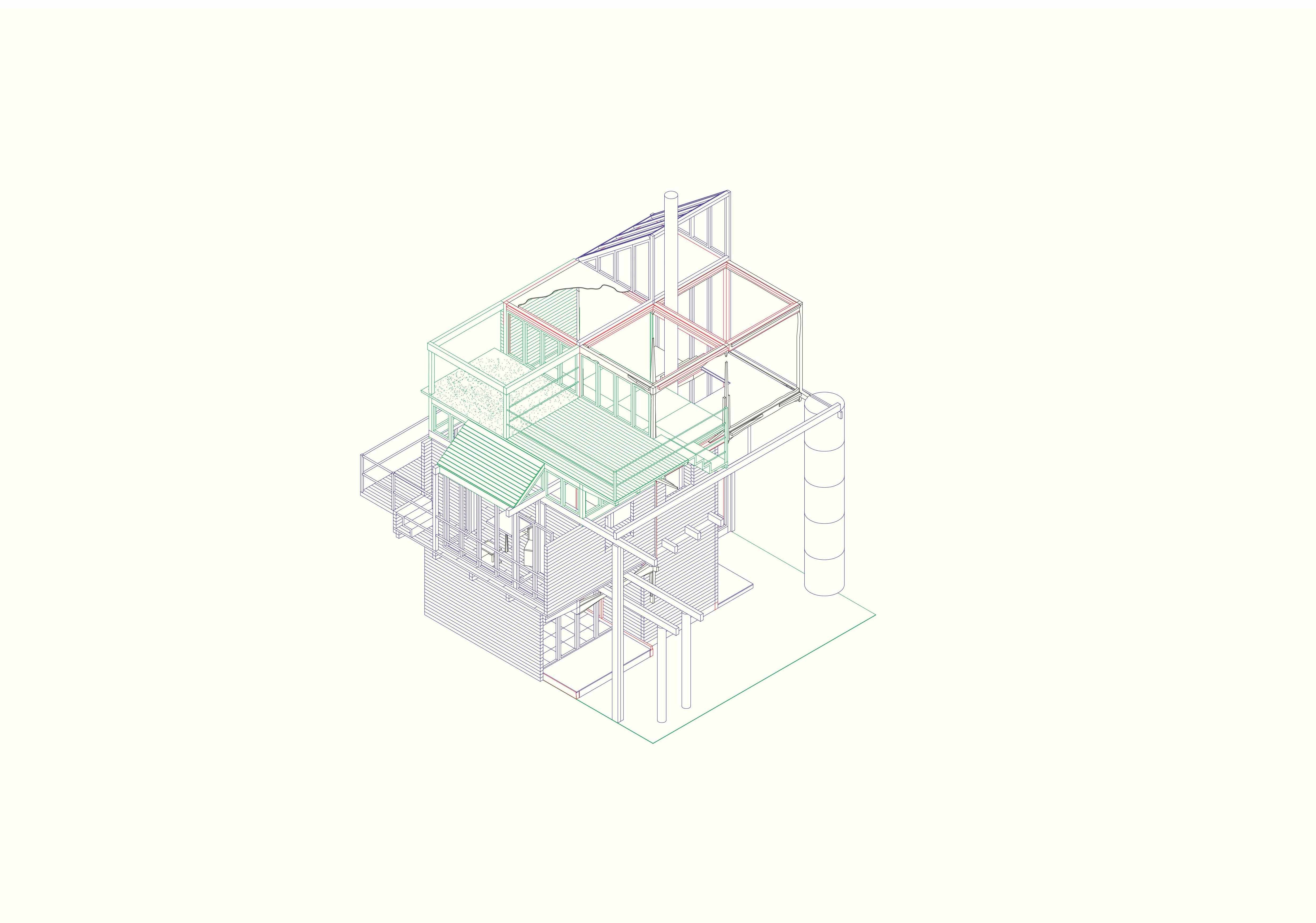
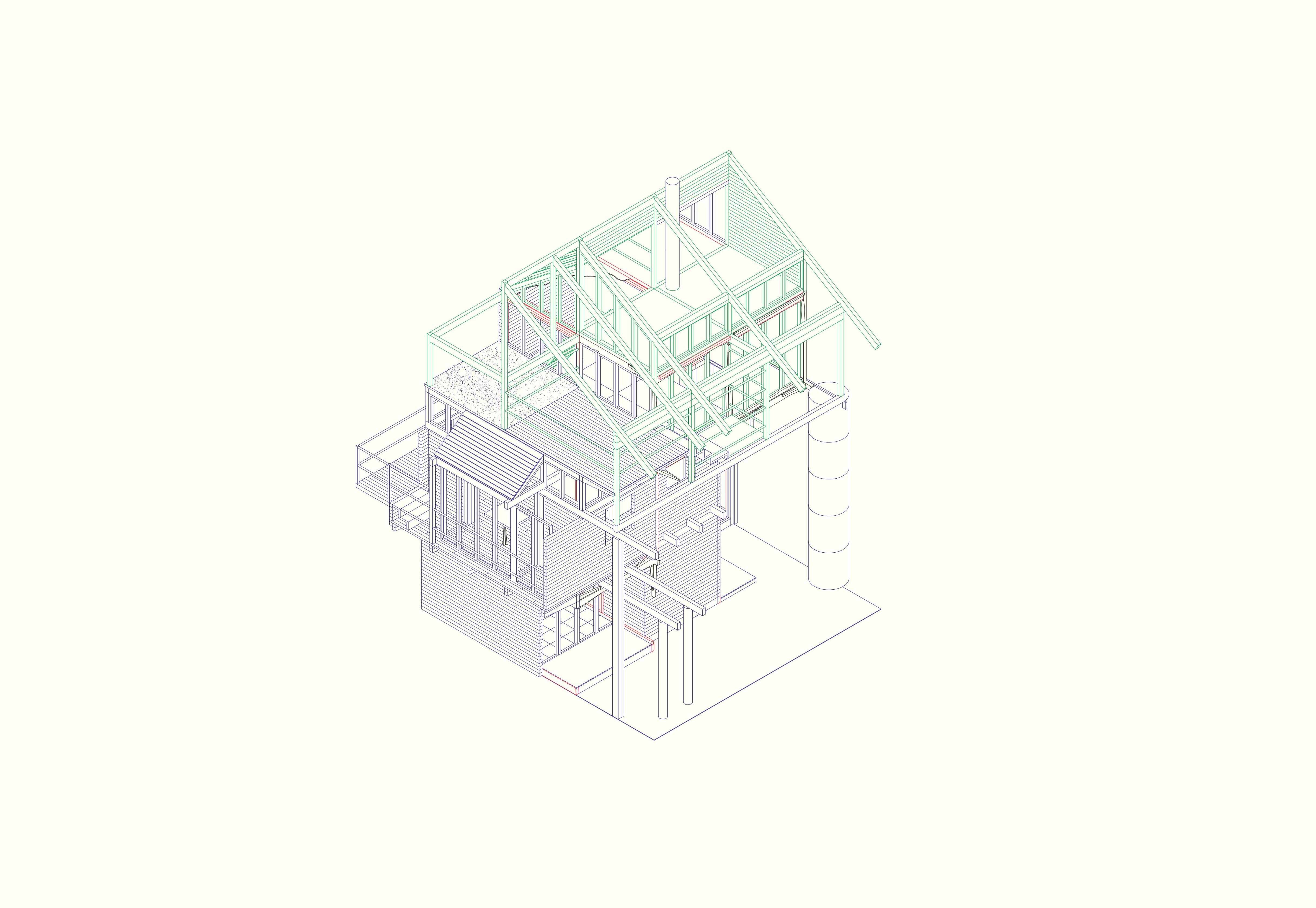
We also placed floors and walls, which reinforce the wood structure against horizontal constraints. To build them, we added a thin secondary wood frame inside the main grid structure, on which we fixed cardboard elements. This material burns really well, so it helped us to set the fire inside the house.
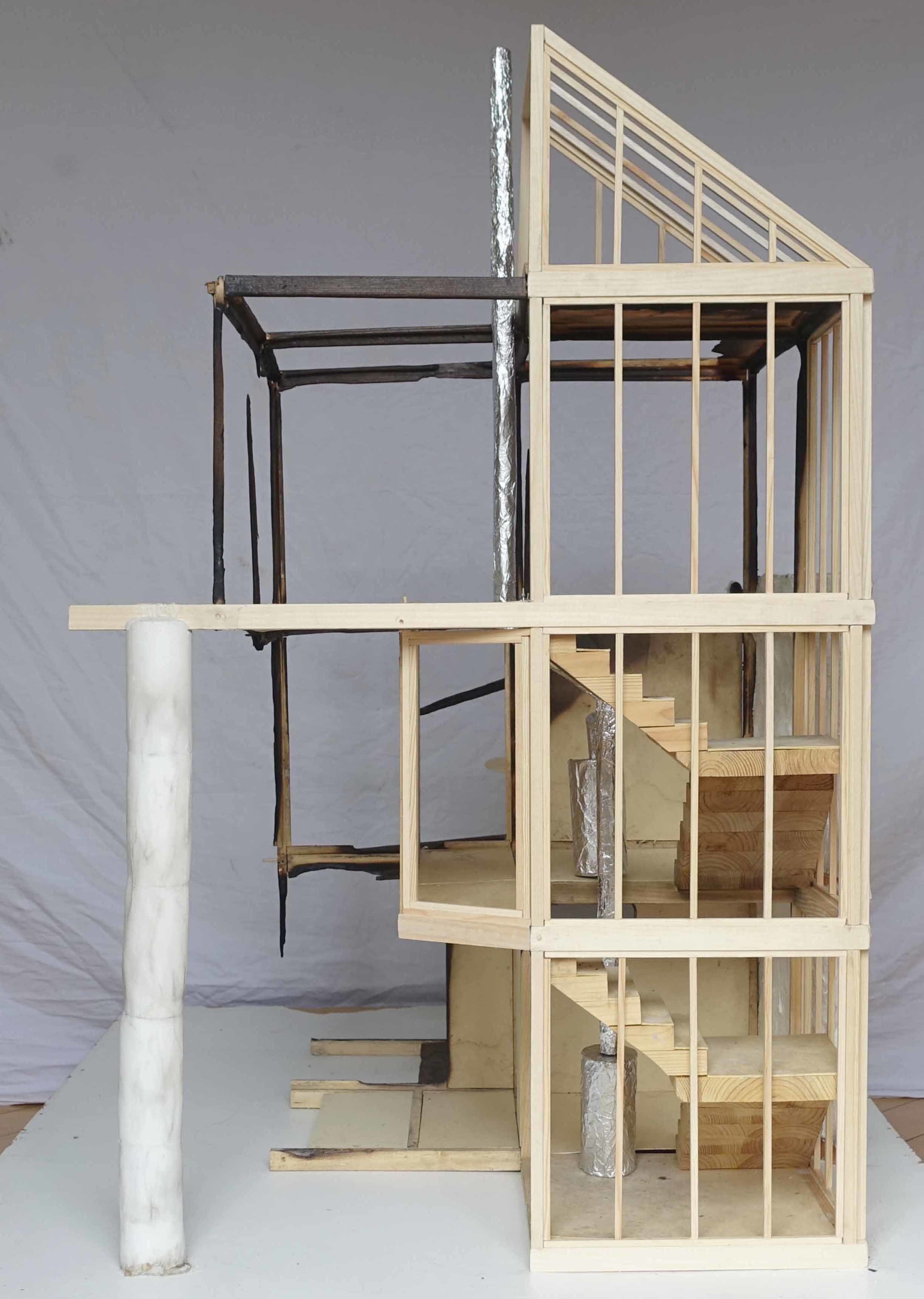
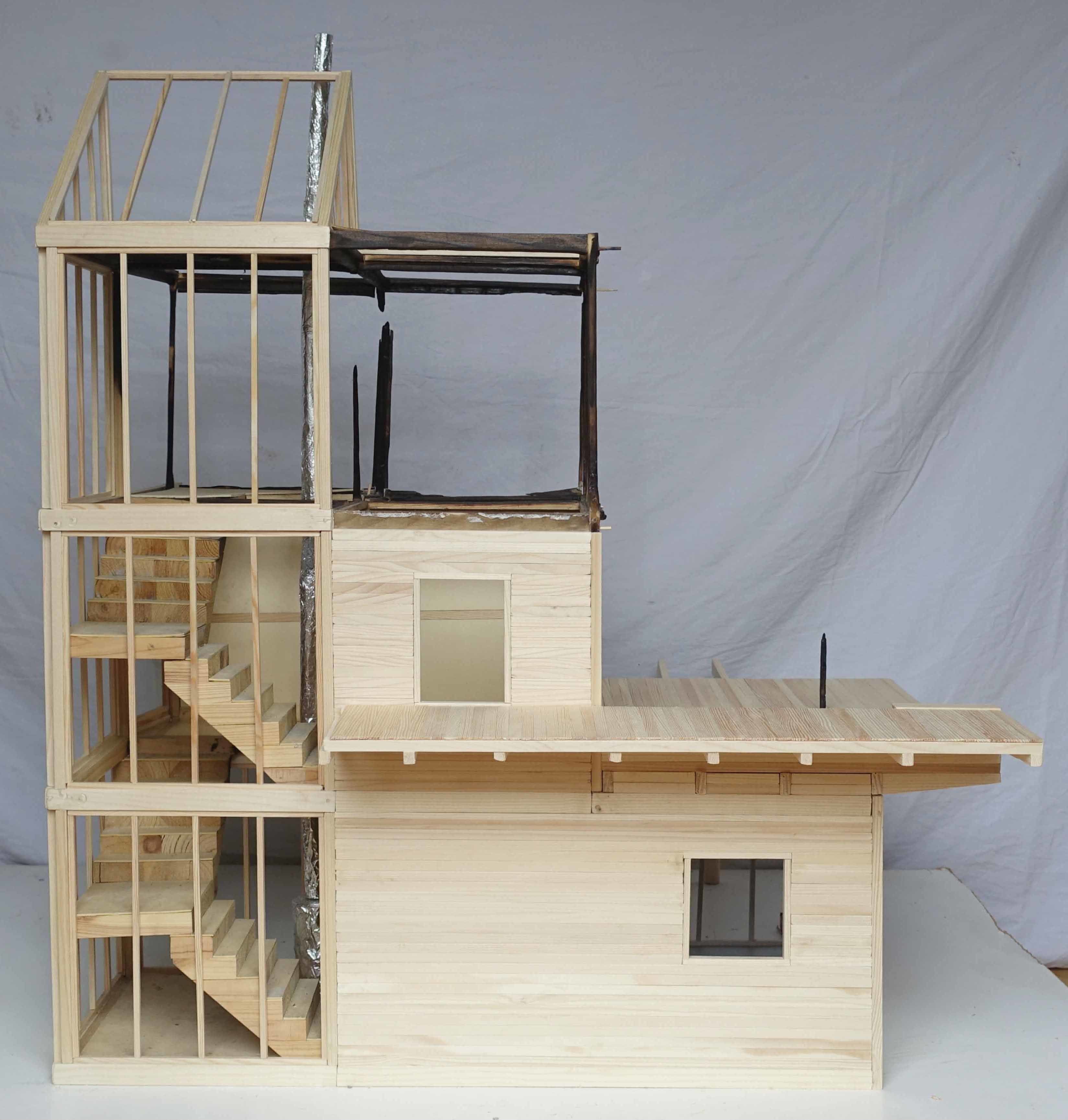
The fire worked as we expected: it mainly destroyed the half of the house facing the entrance and didn’t
reach the stairwell. It actually opened the grid so that the house can start spreading and evolve in a different way. Almost all the cardboard has disappeared and the thin secondary wood structure is now partially visible.
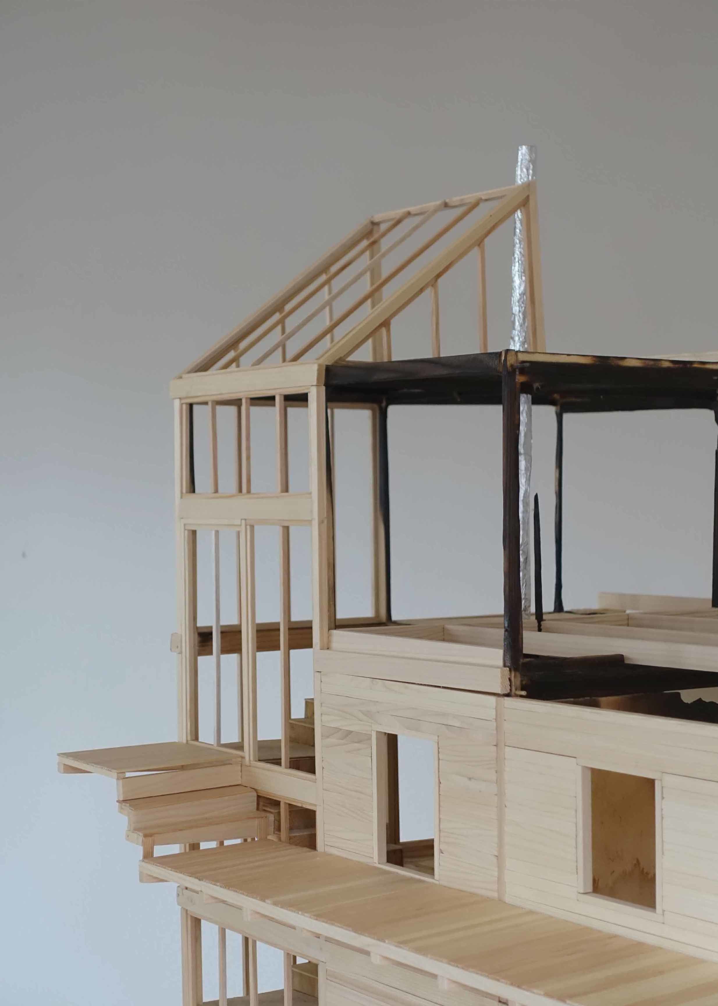
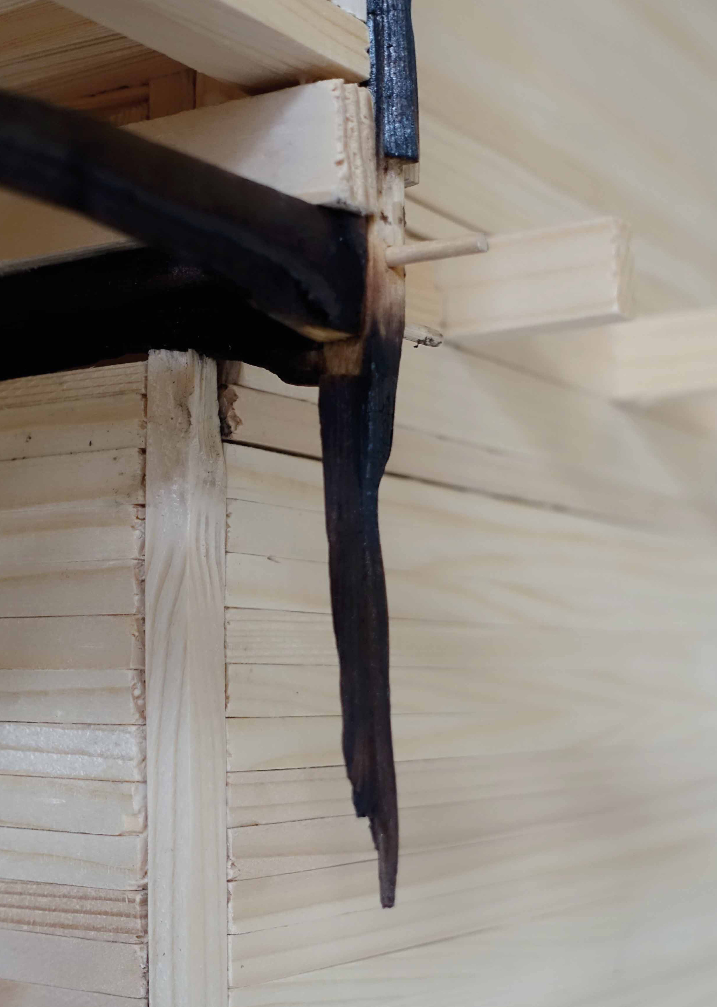
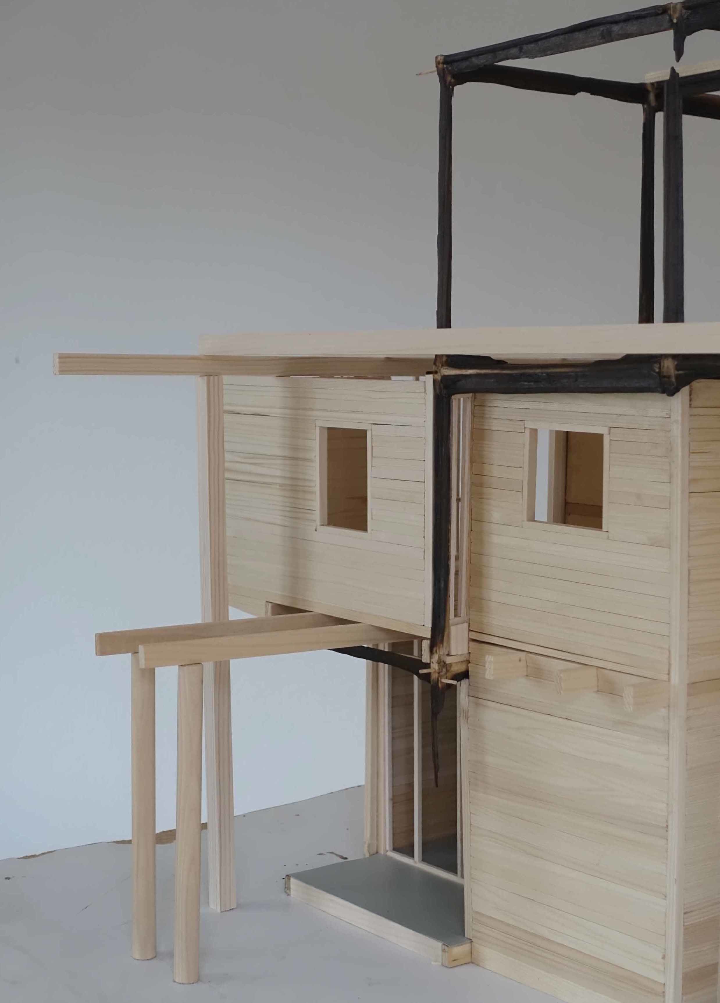
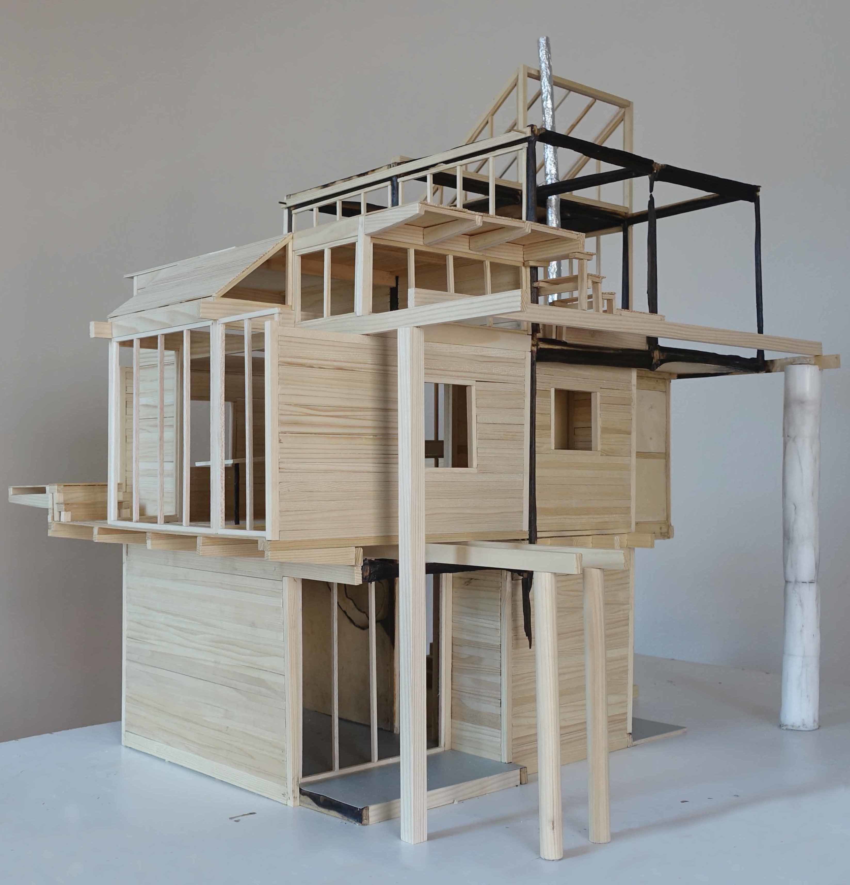
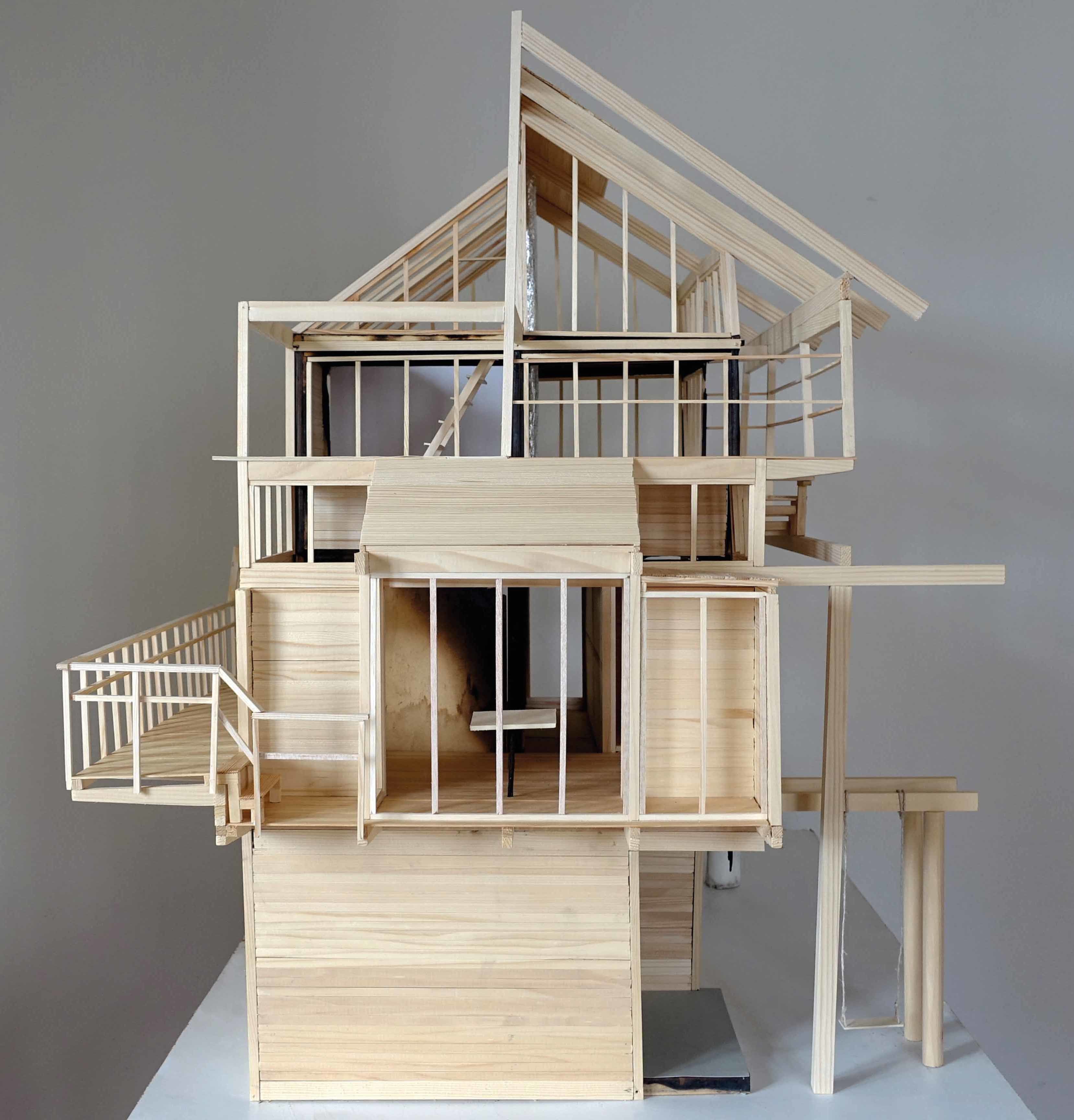
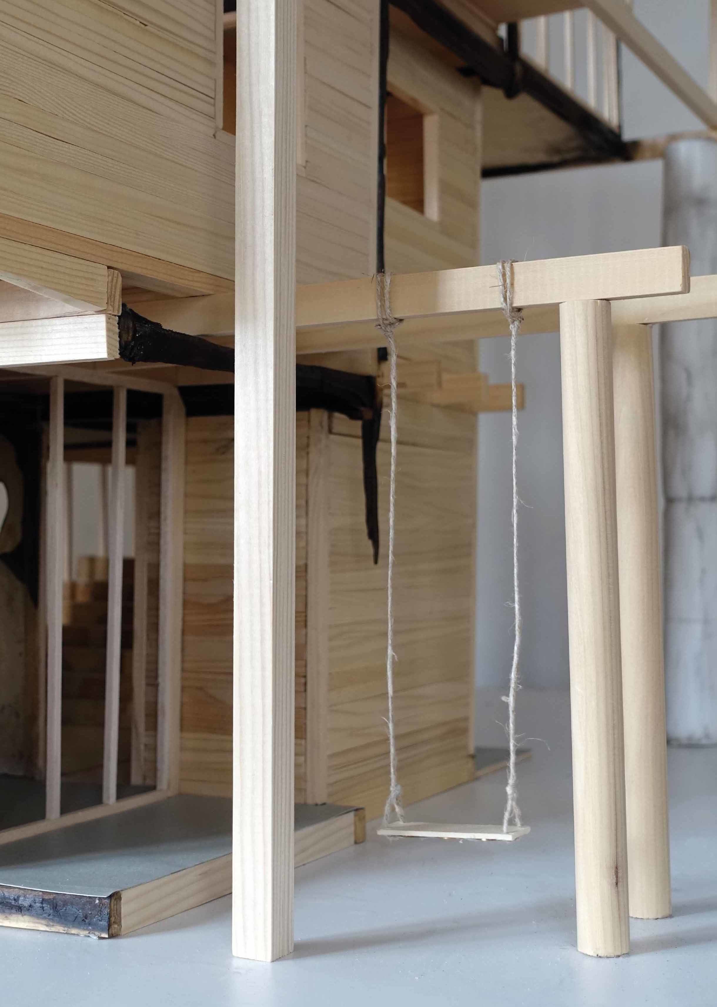
The impact of the burning was really strong and a big part of the house has been destroyed. Nevertheless the fire didn’t affect the structure identically at every joint connection. We made an inventory of every assemblage point and try to identify similarities between them. We are now looking for (a) new system(s) to rebuild the connections in a new way. Since several of them totally disappeared, the original cube shape is not visible anymore. The grid has started to vanish.
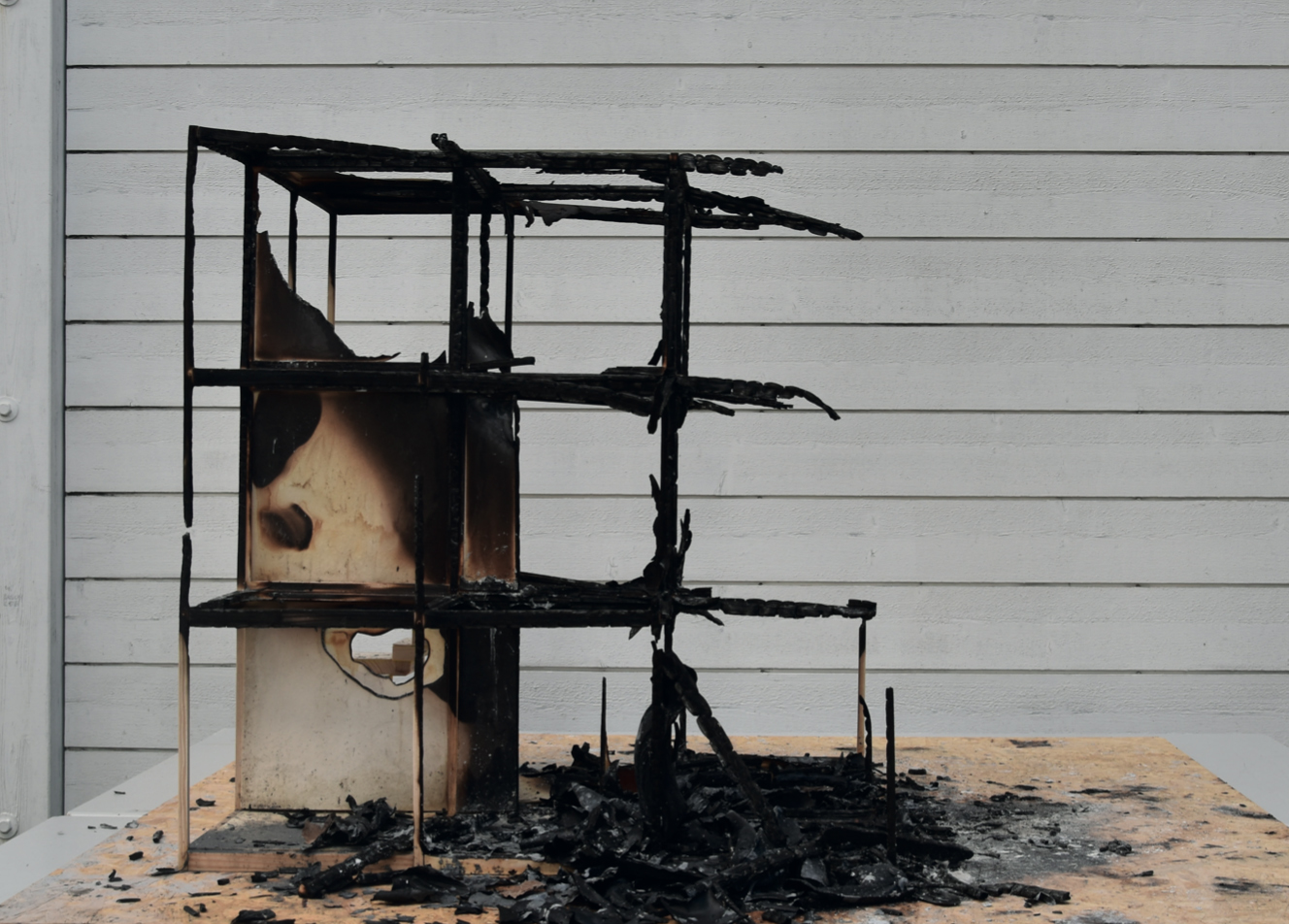
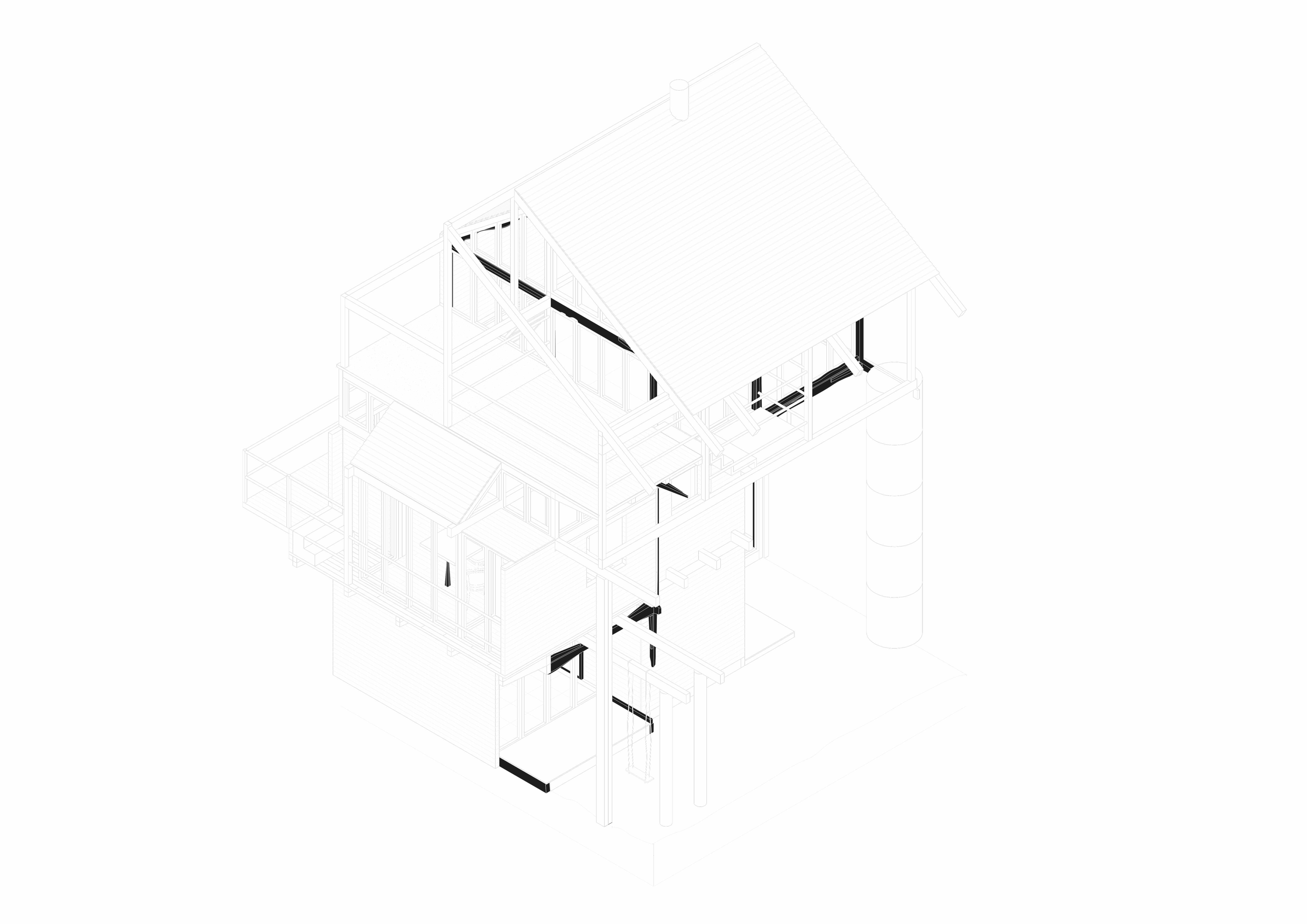
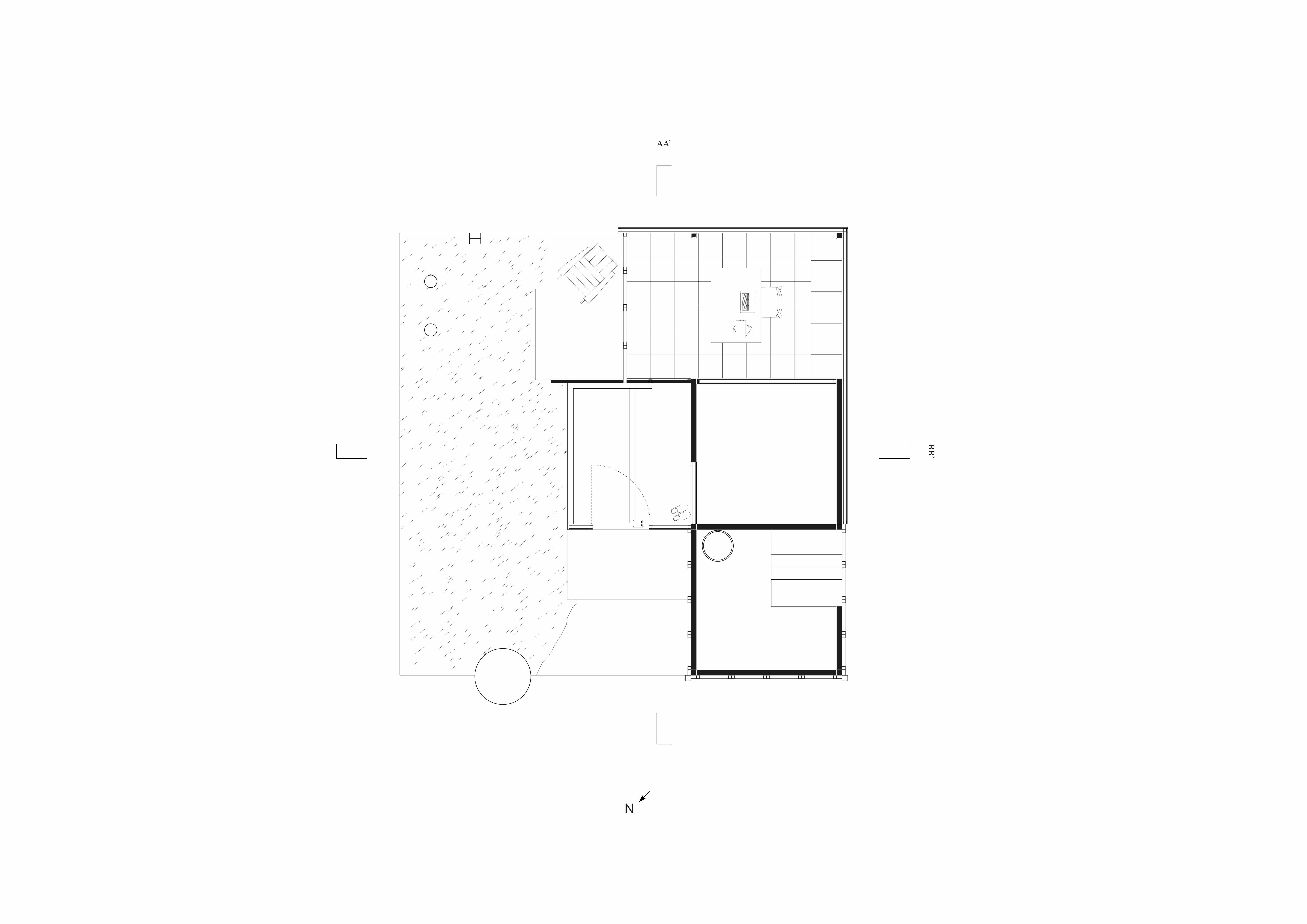
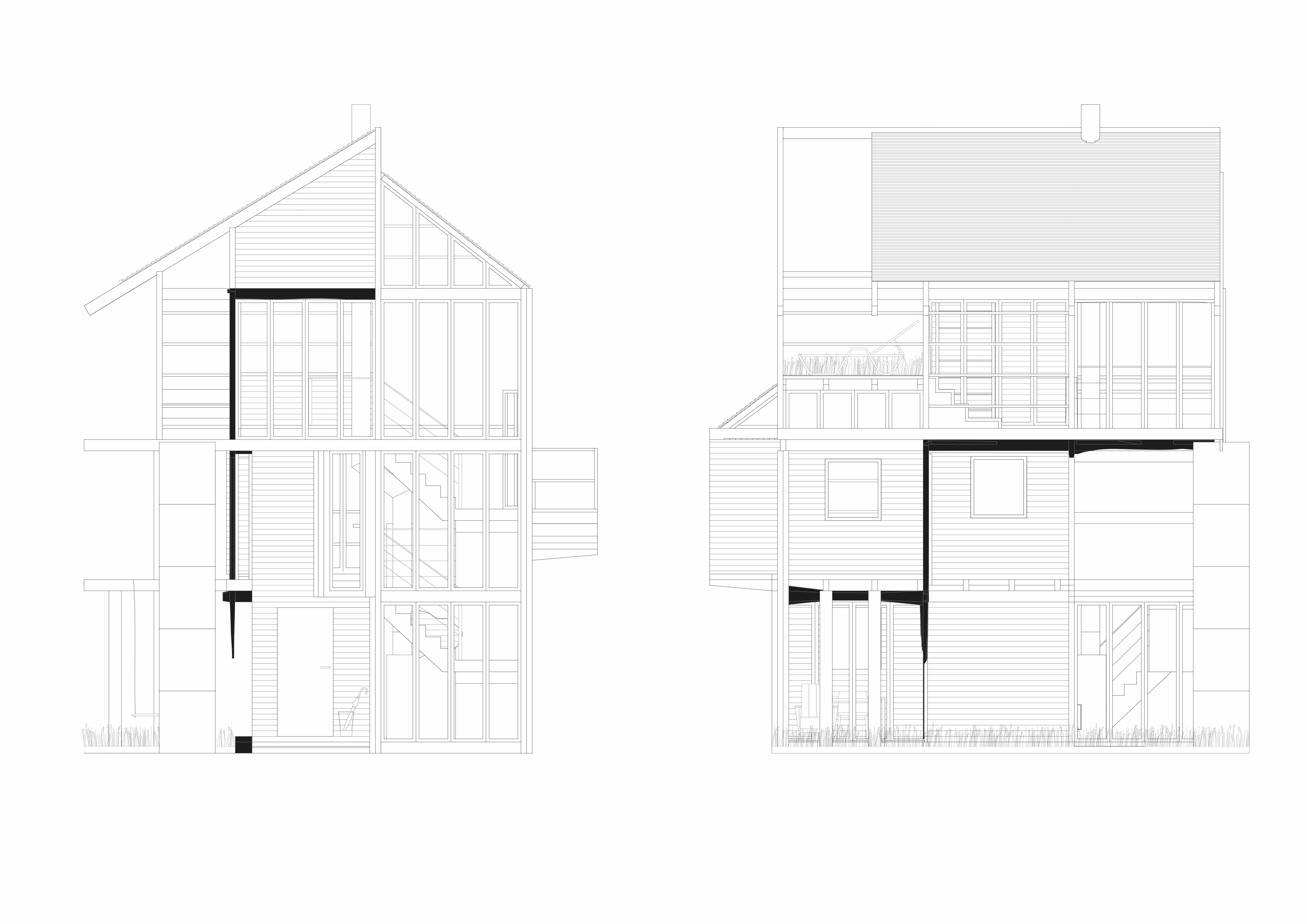
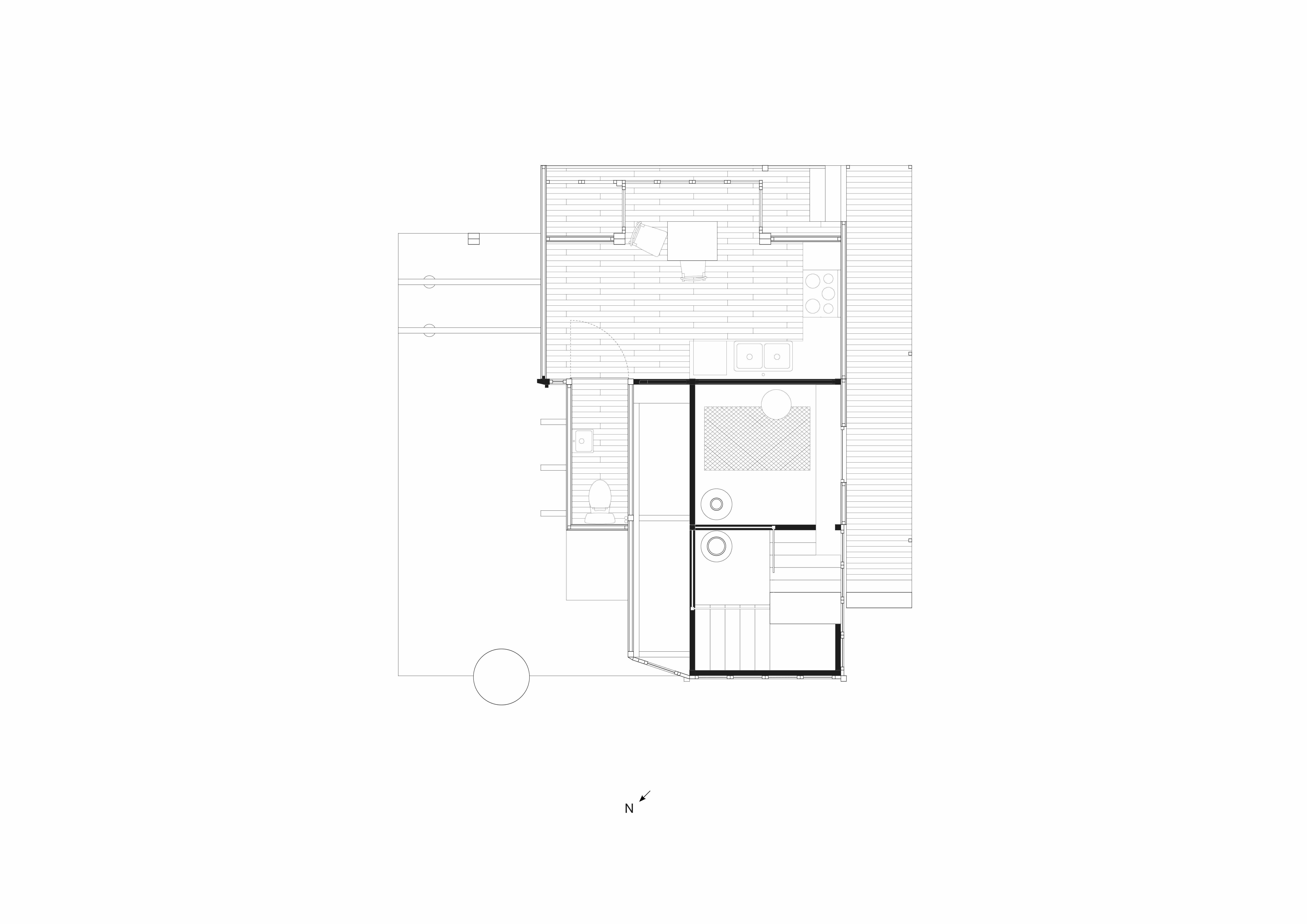
This « instinctive » process helped us to try different possibilities and to have a certain freedom, however we need to figure out what could be our final intention and how connected
that may be with the first intention to « get rid of the grid ».
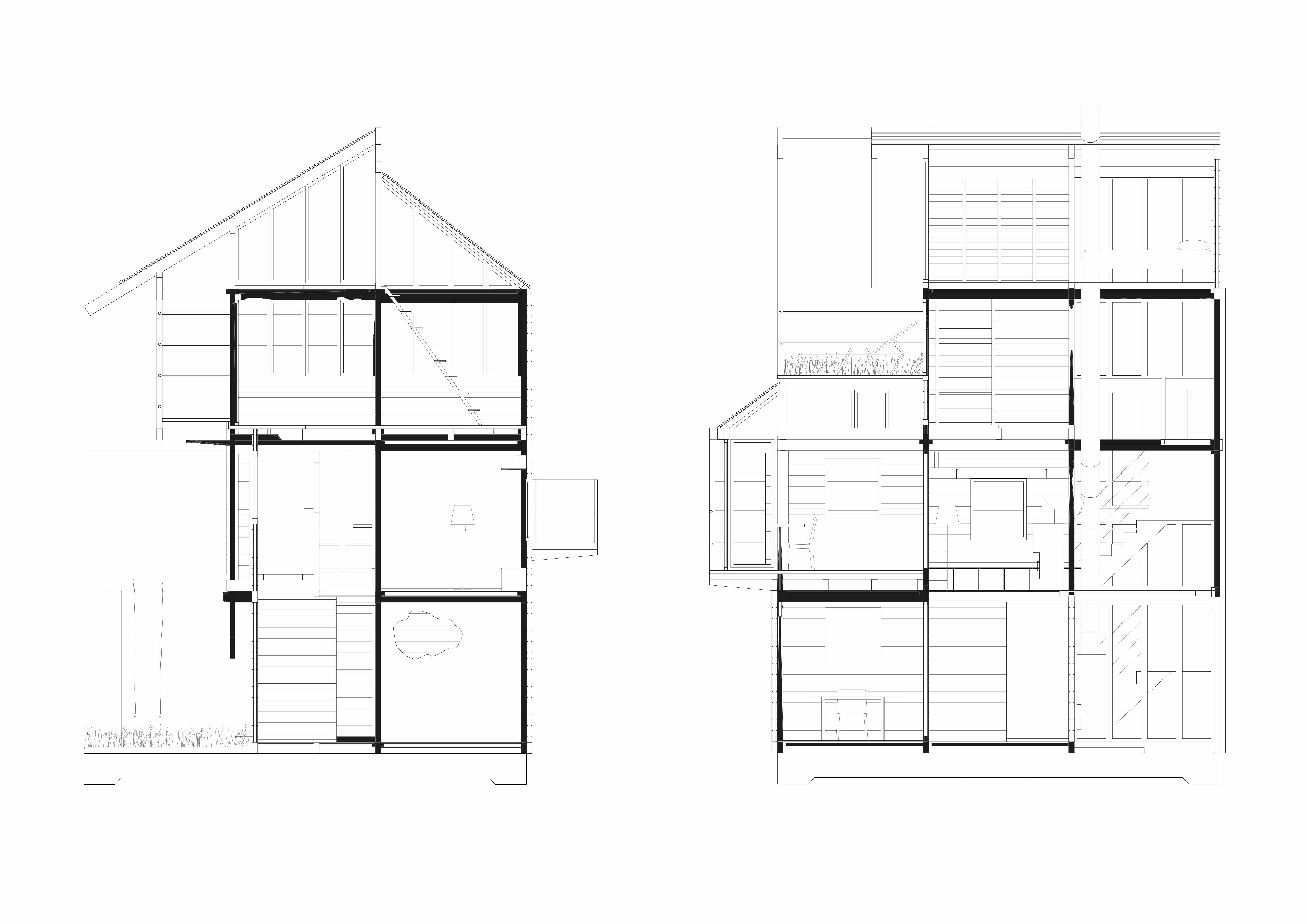
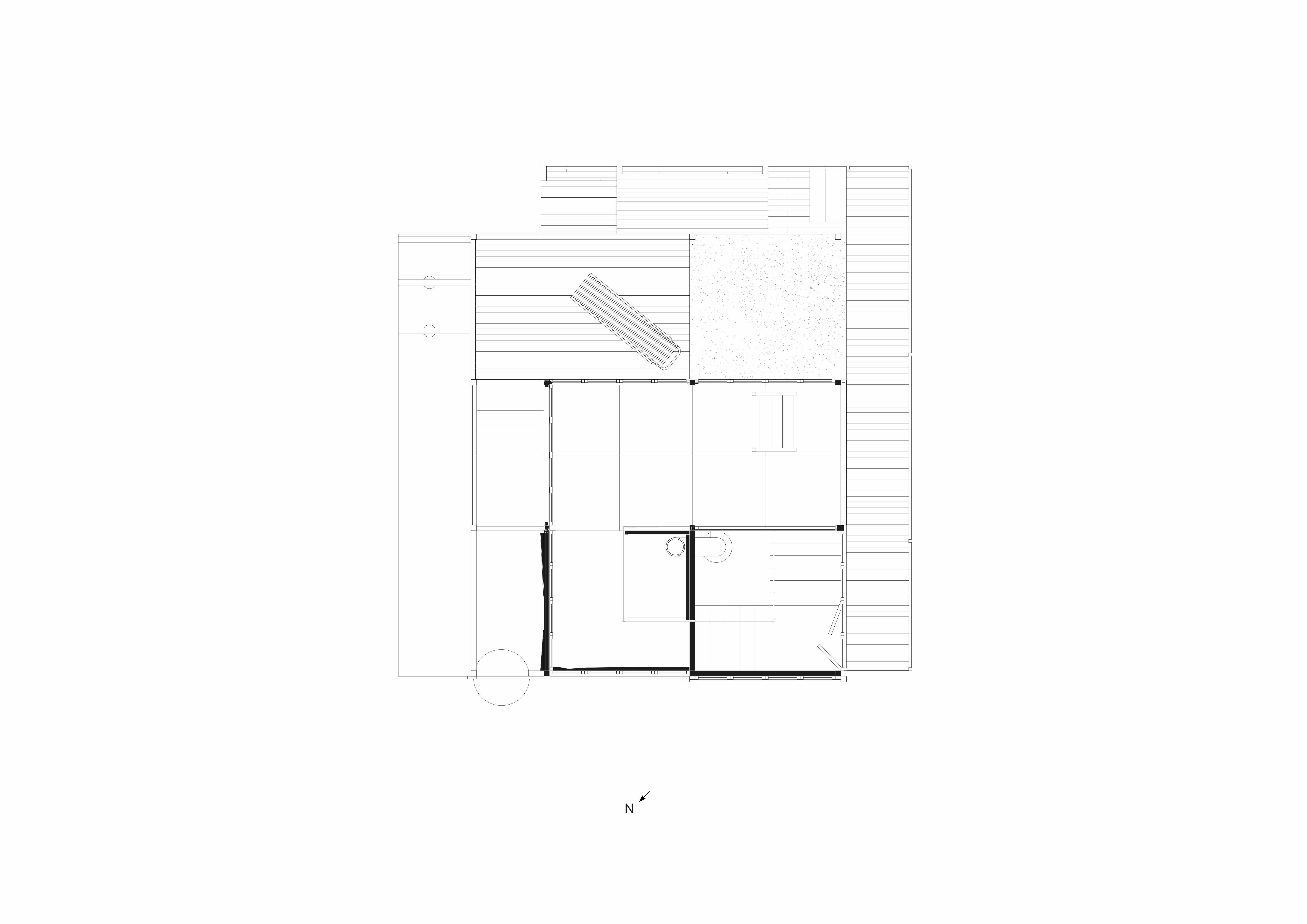
We start to realize that the grid
could as well become a friend...
Since we took the time to visualize what kind of spaces / functions we wanted to achieve in the house, it became a bit easier to build the model: a new motivation appeared.
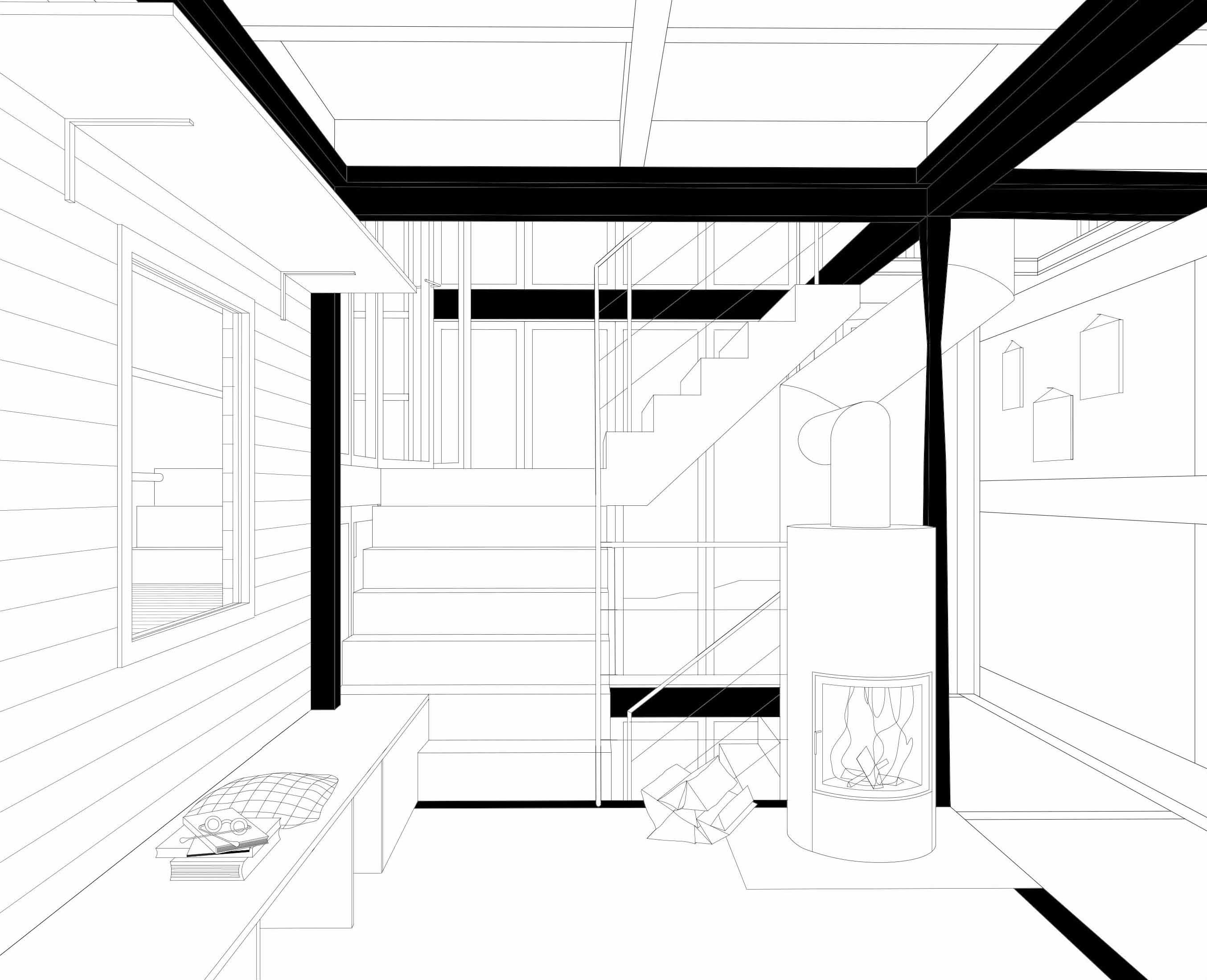
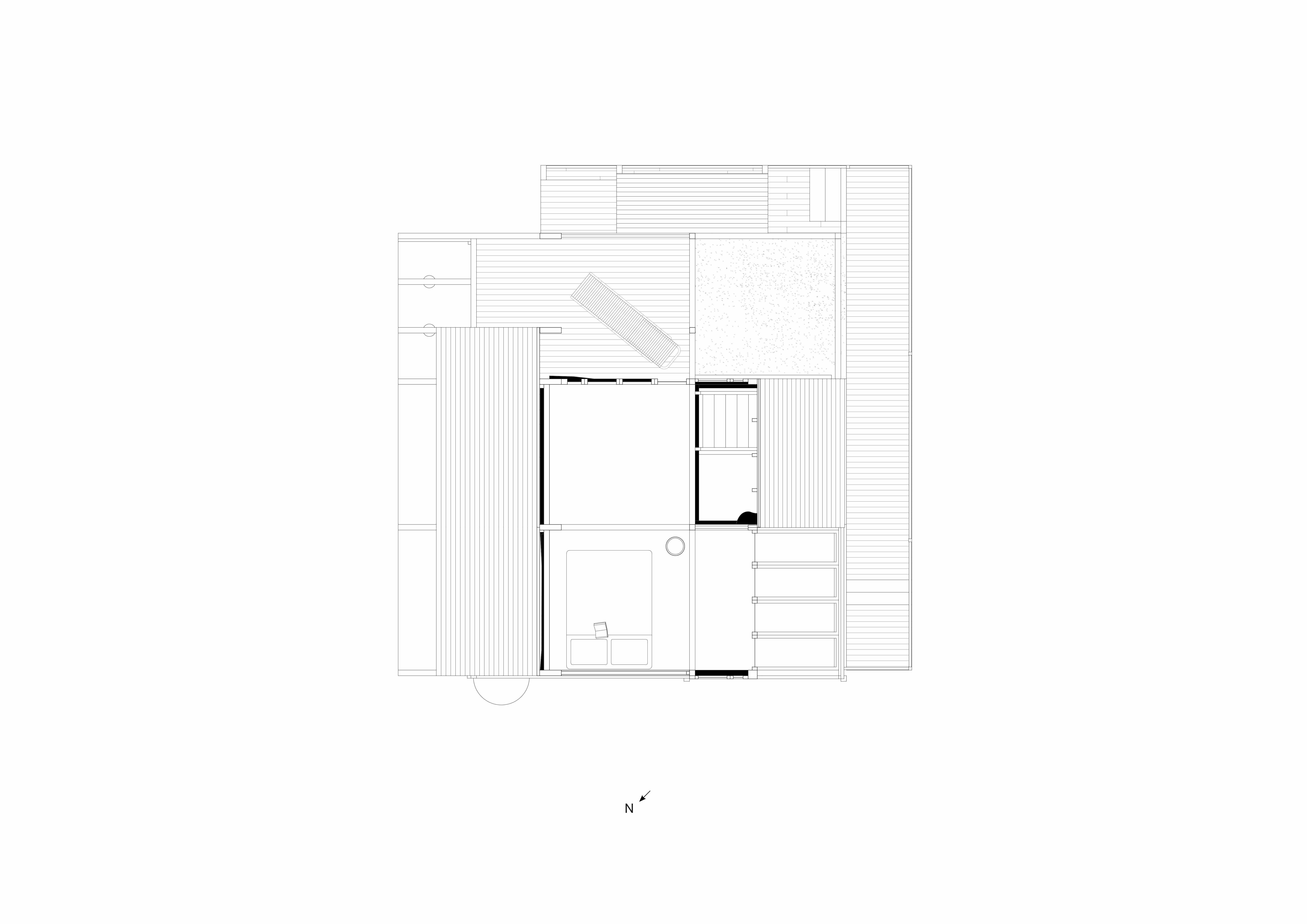
Nevertheless it was hard work. In the plans that I receive, the new elements were always drawn completely finished, so I first had to take a little time to observe them carefully and to think about how the new parts function constructively with each other to build them the right way.
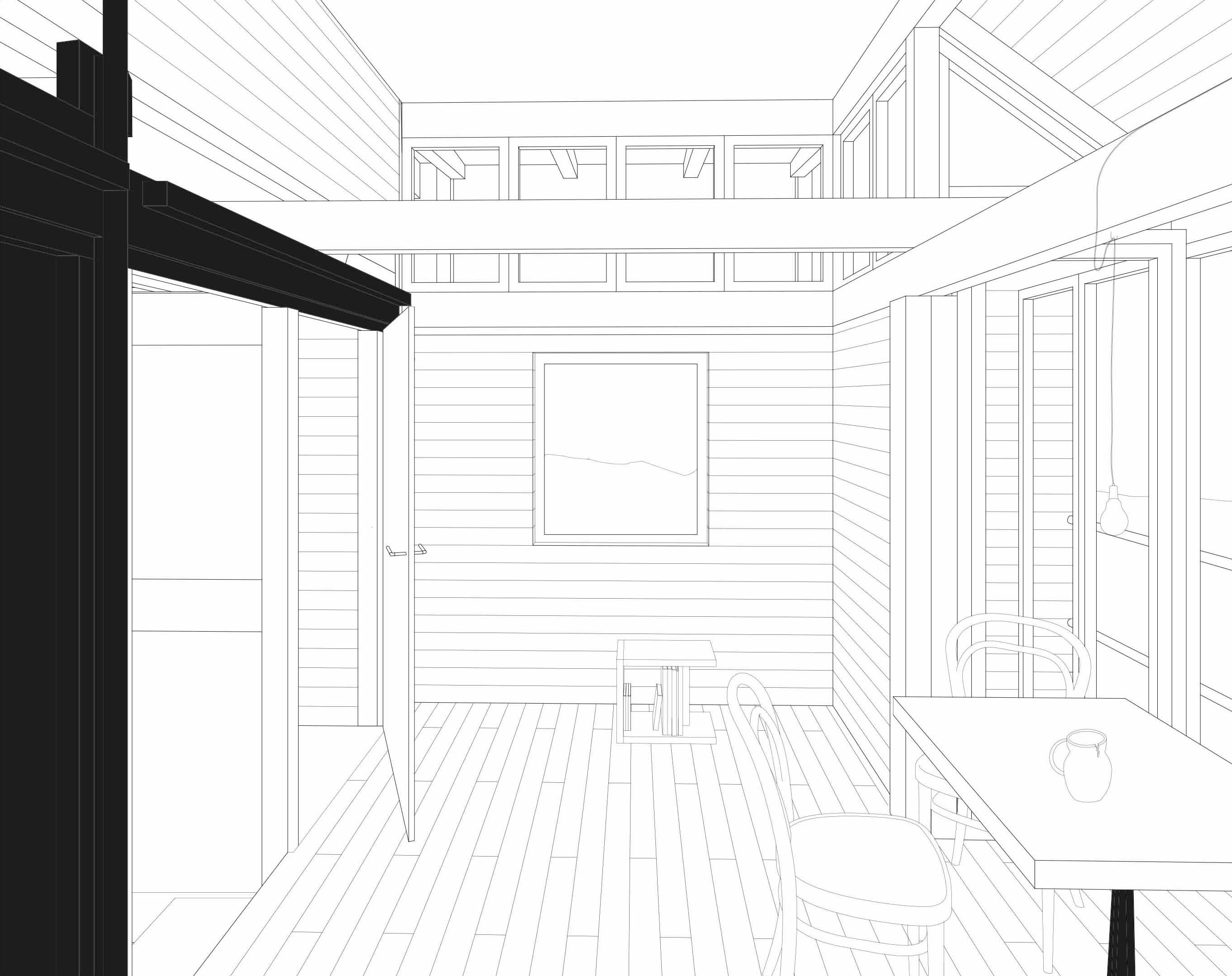
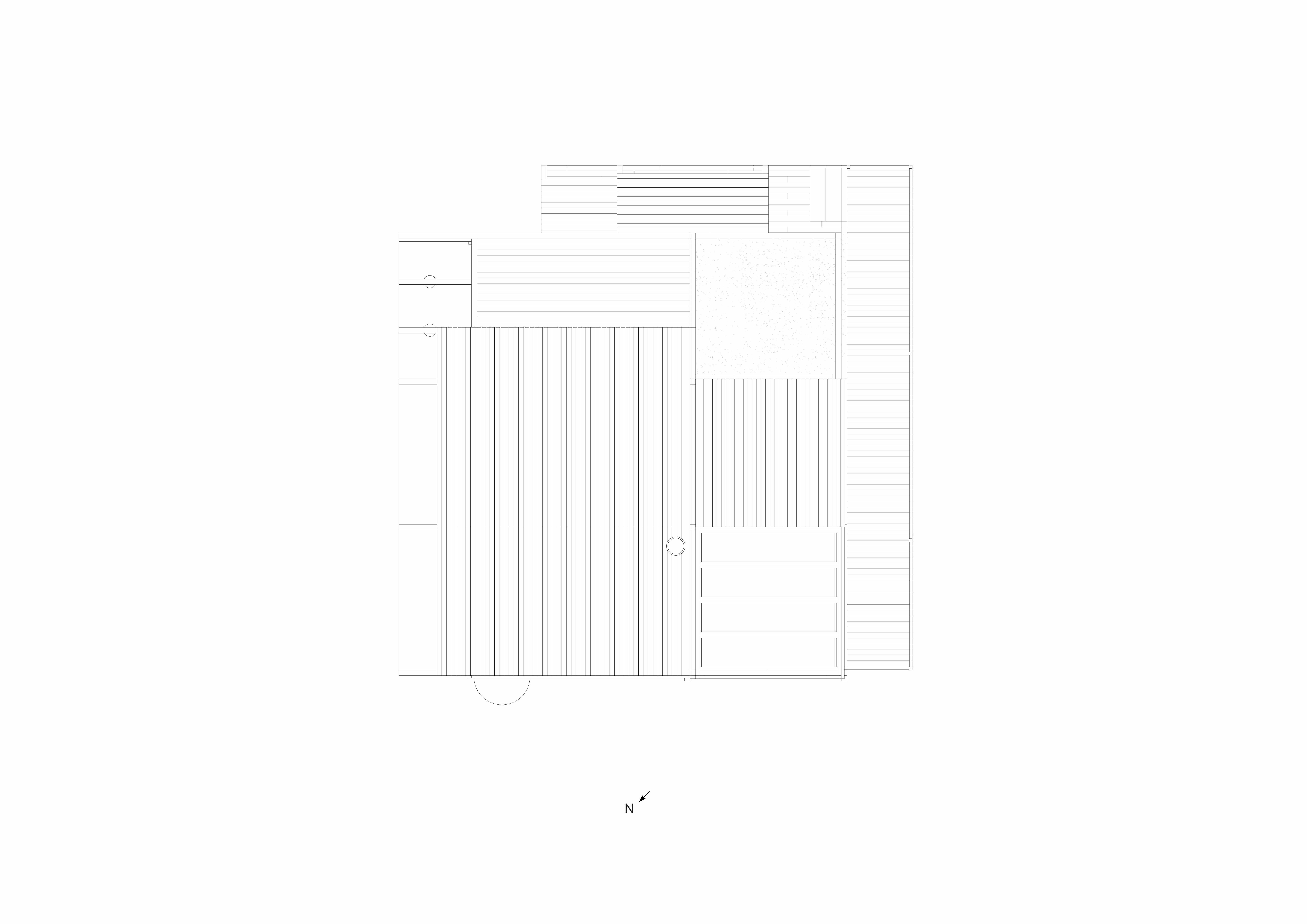
It was a step by step process, which needed patience and reflection. Cutting and sanding the woods by hand also takes some time and the do-it-yourself shop is kind of far away, consequently I really wanted to avoid mistakes.
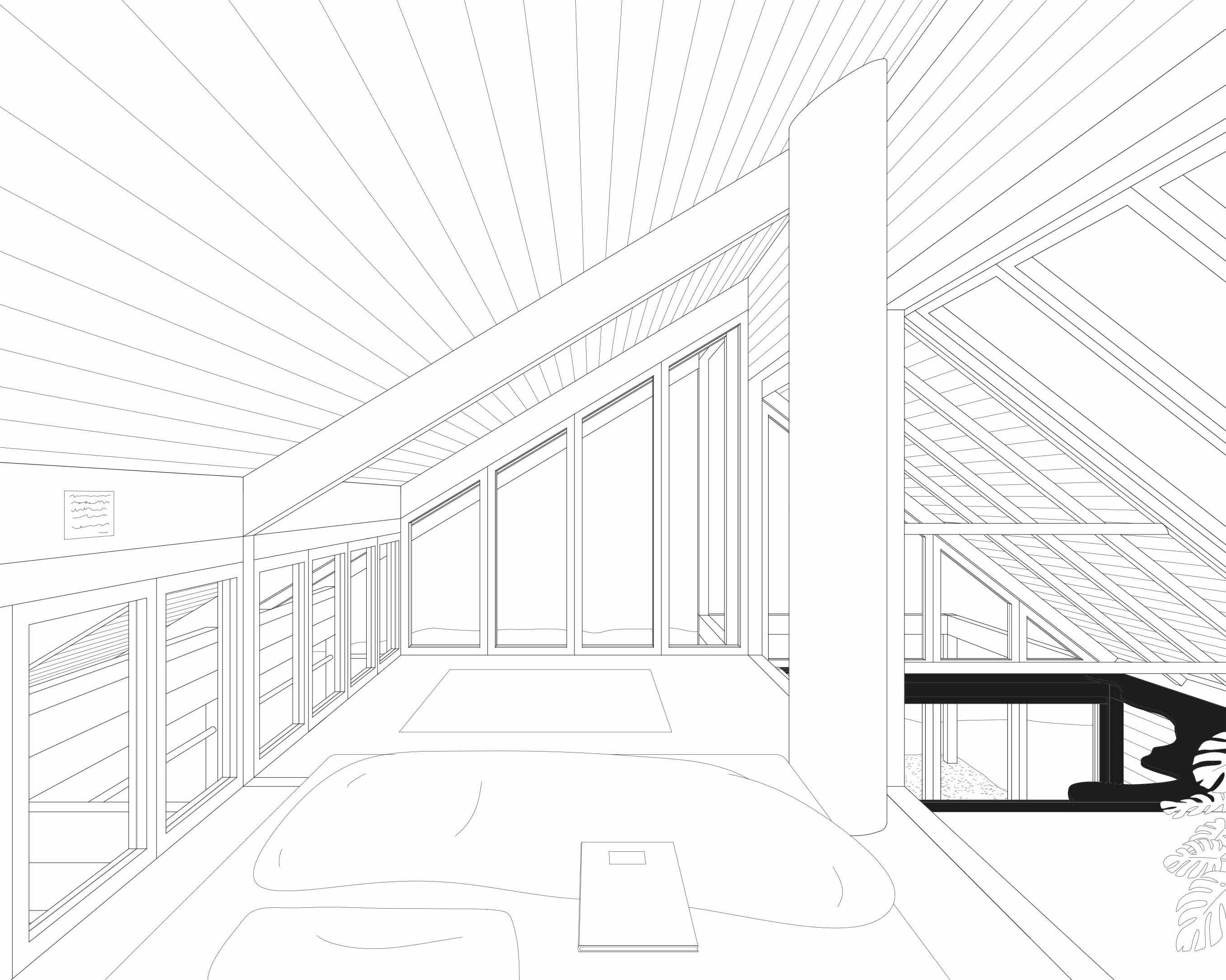
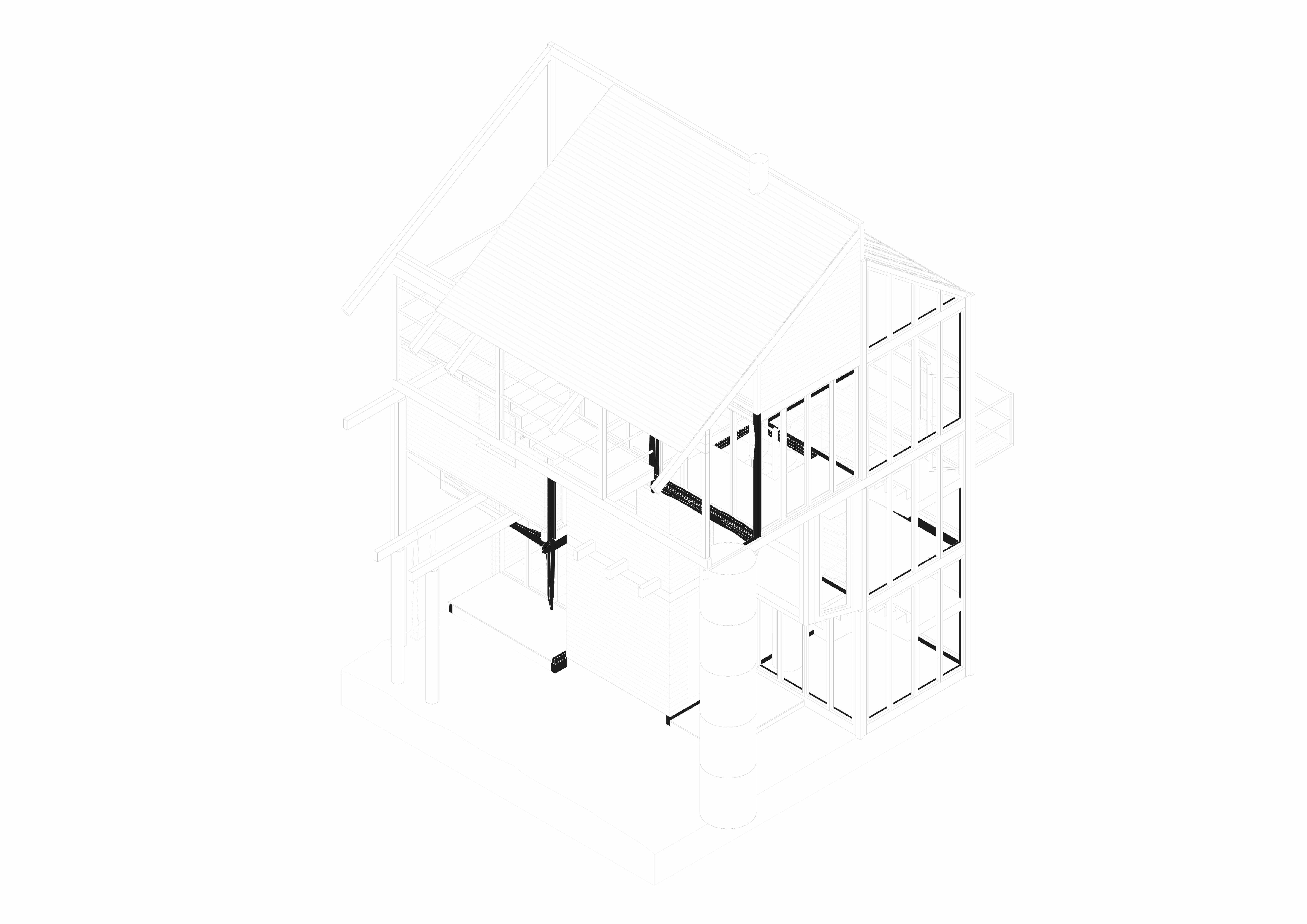
Project by: Tania Perret, Manon Zimmerli
Studio Alex Lehnerer, ETH