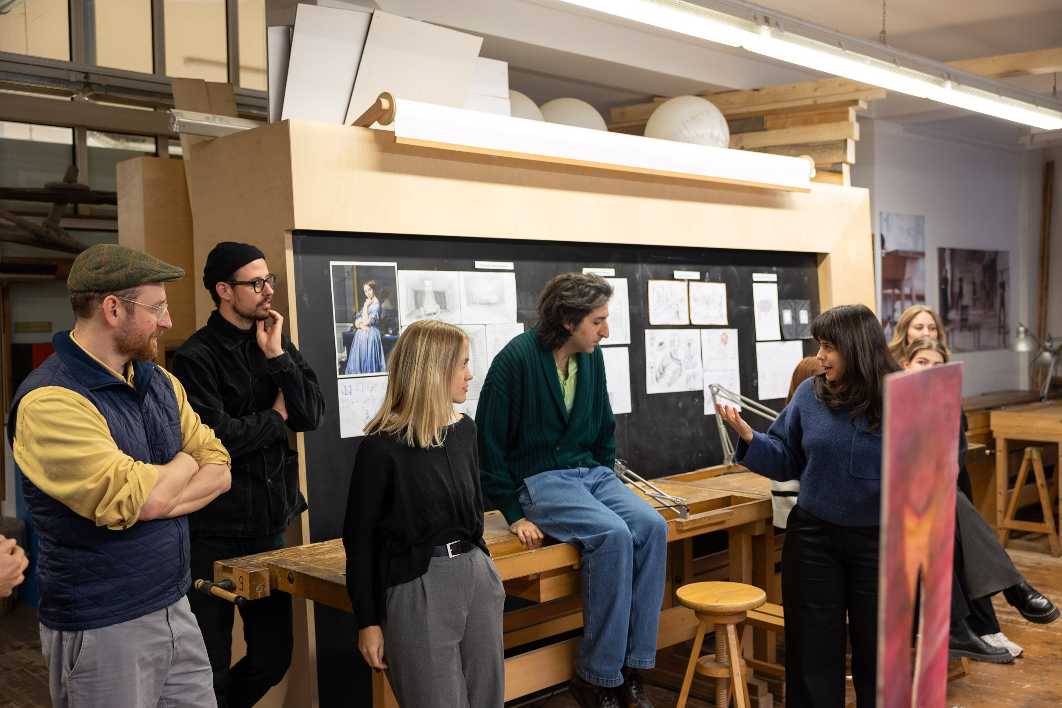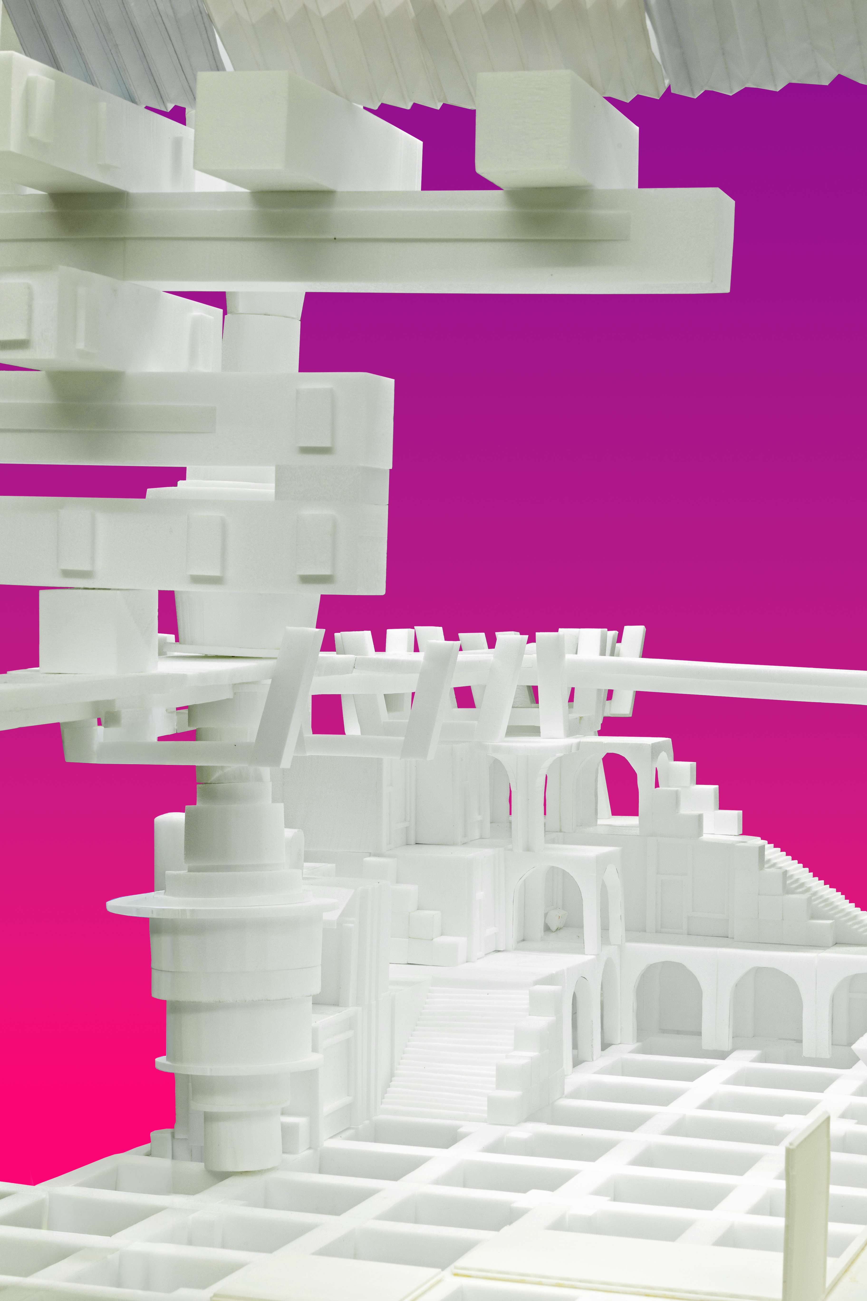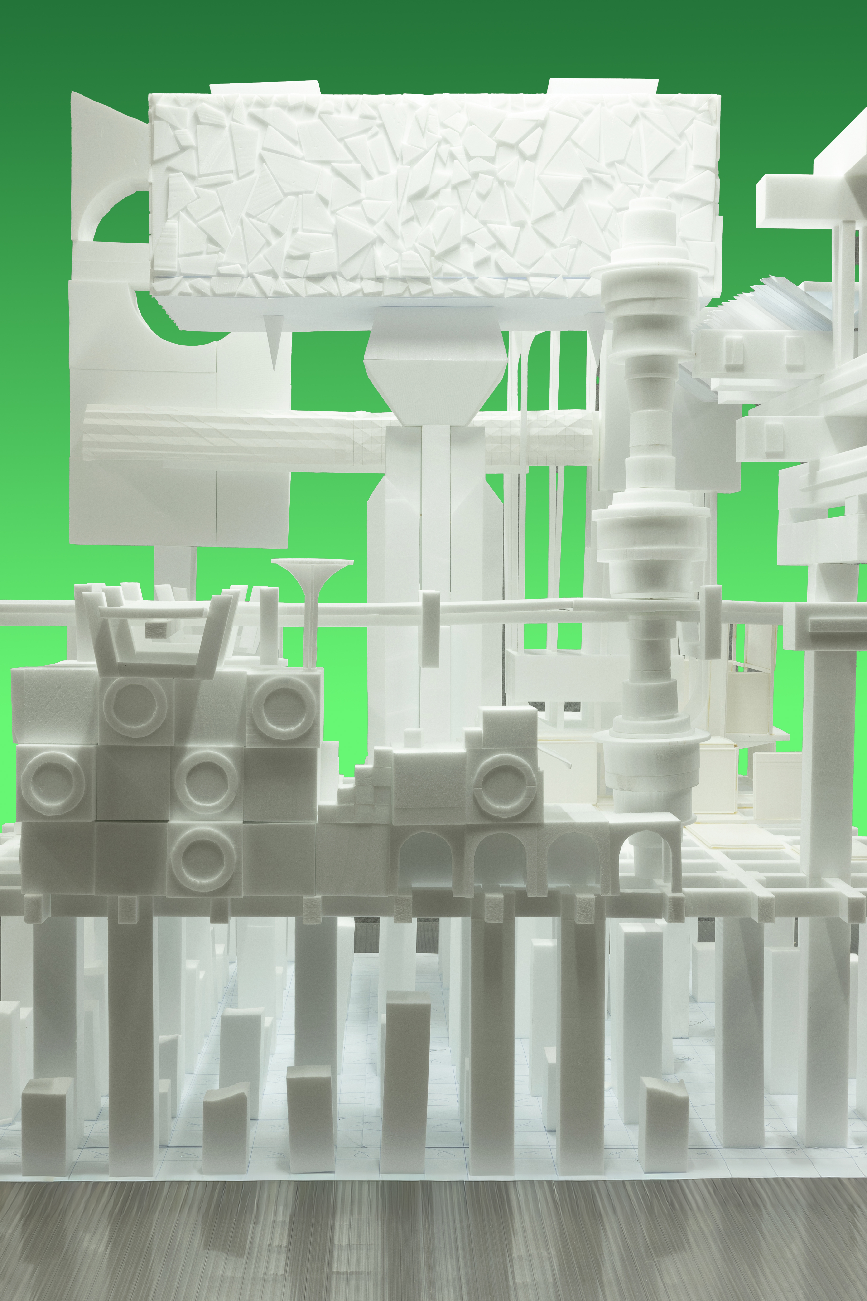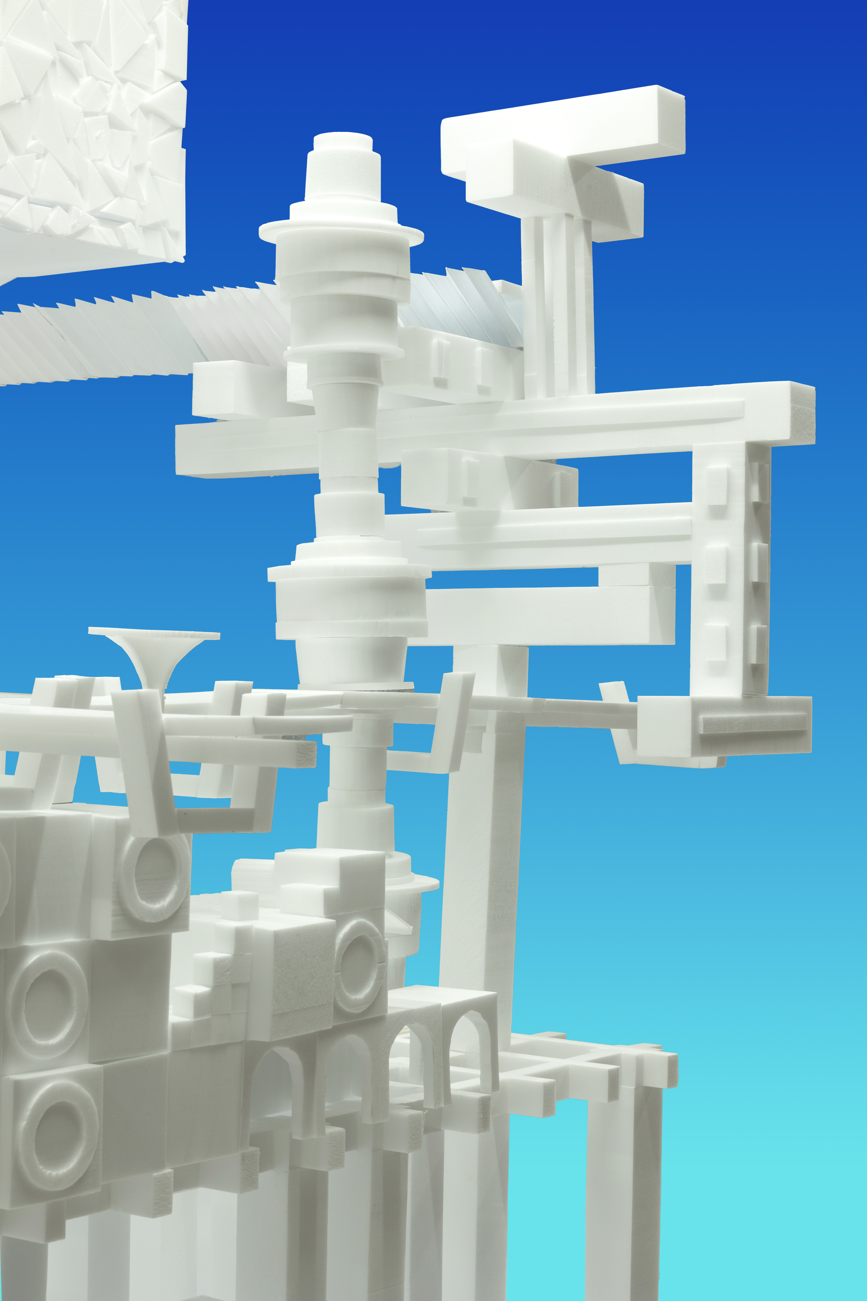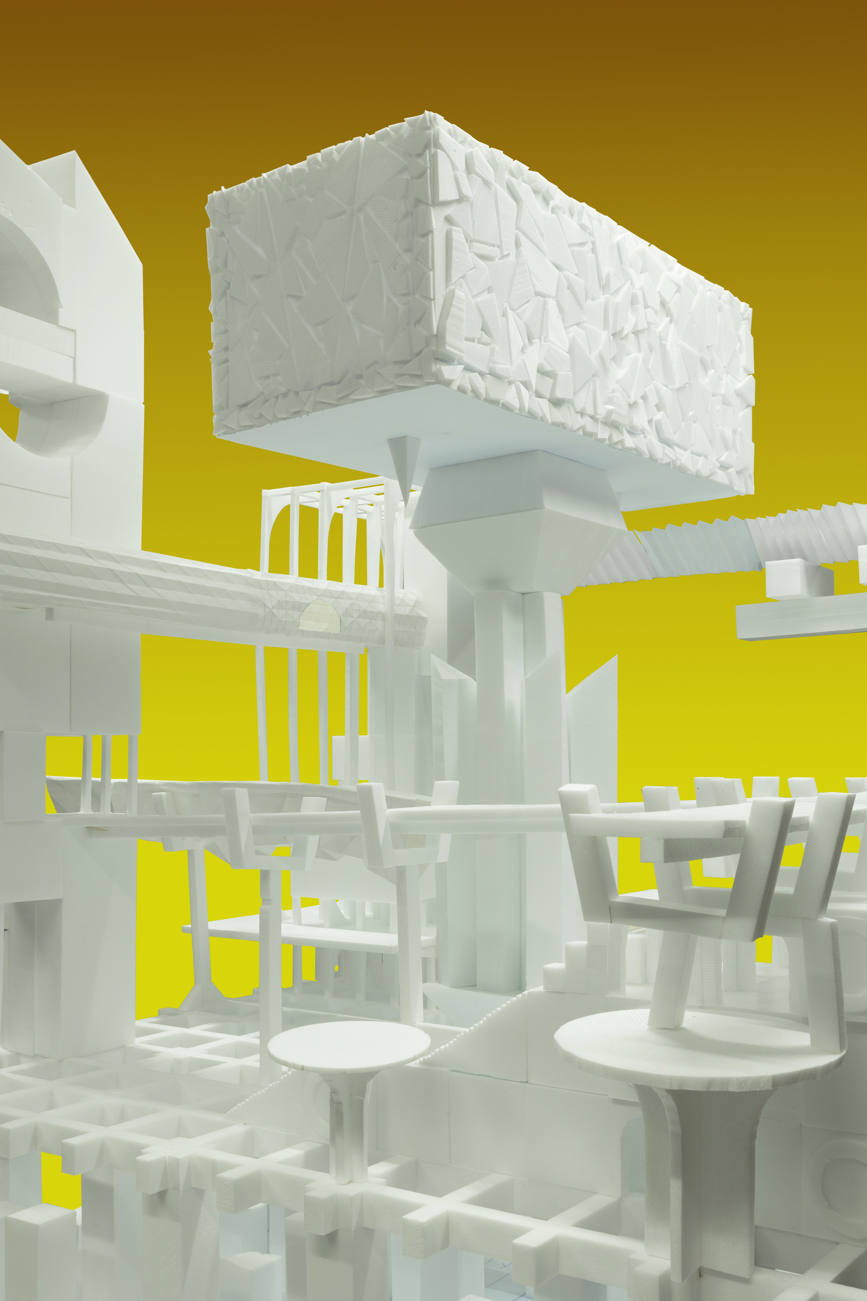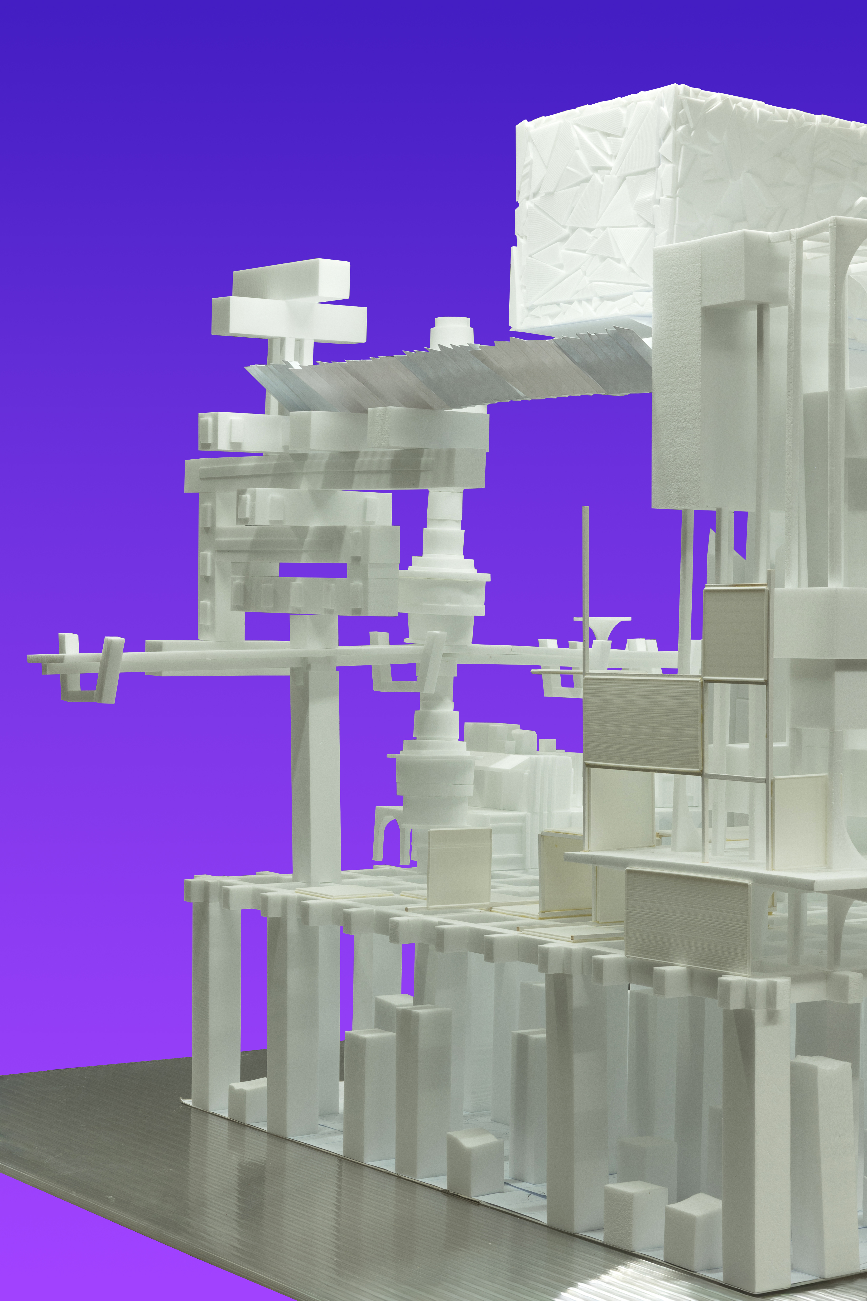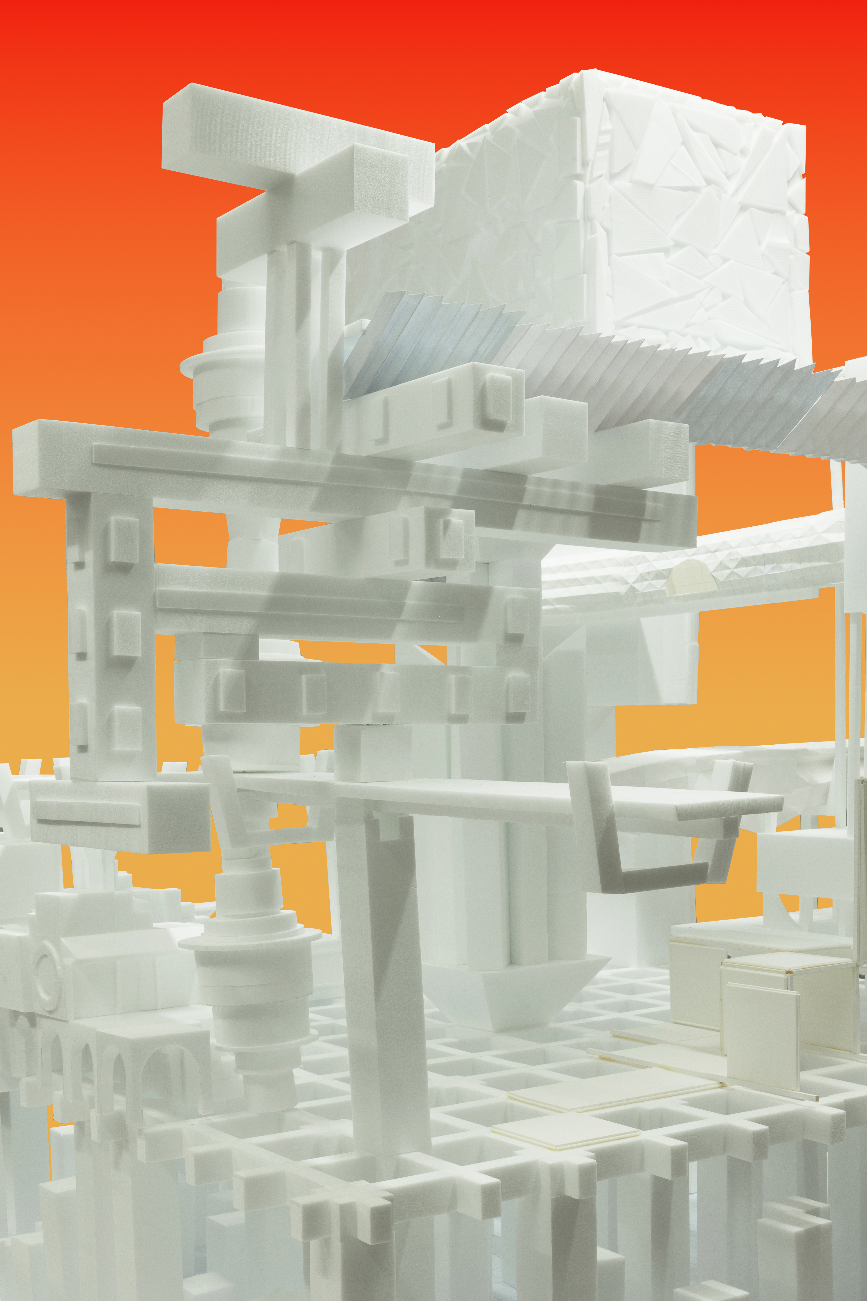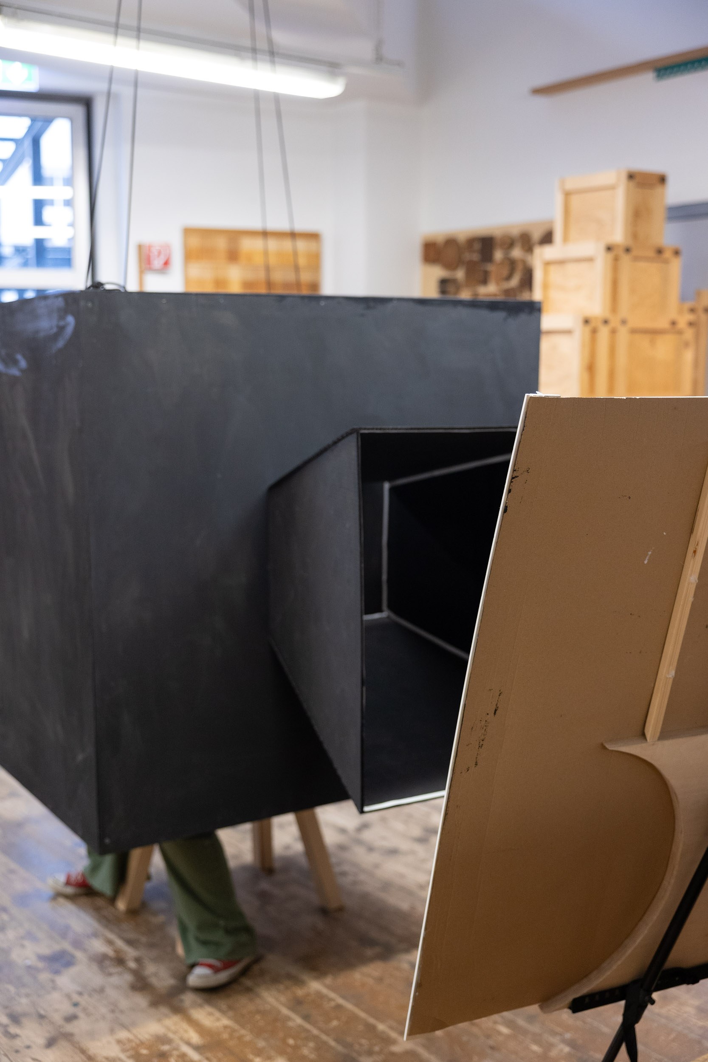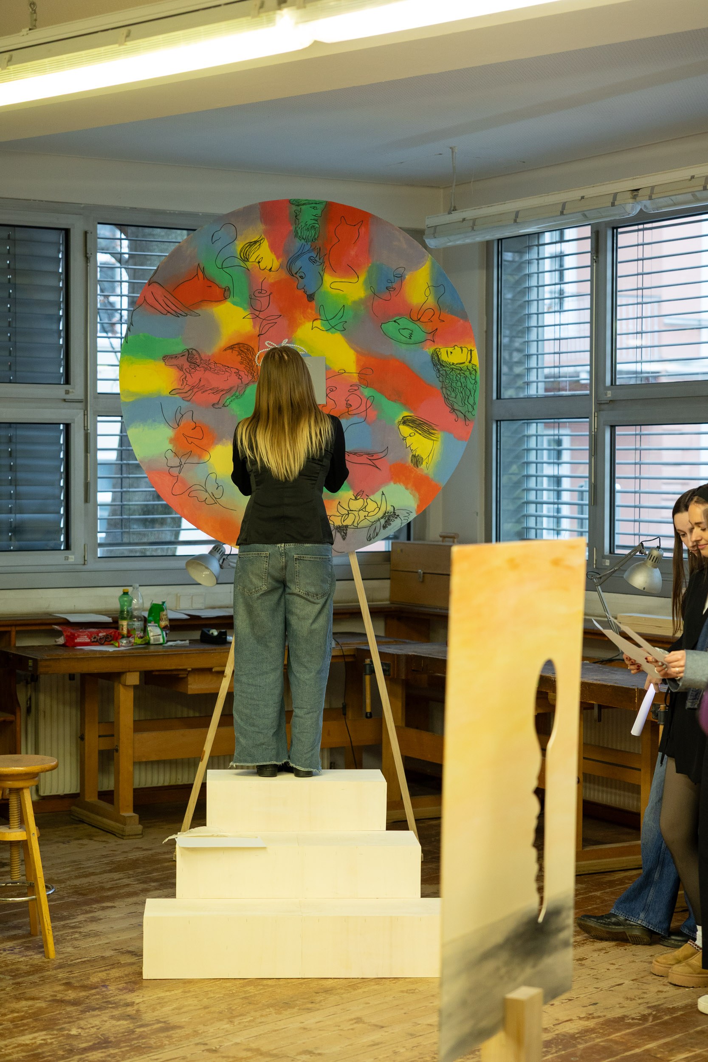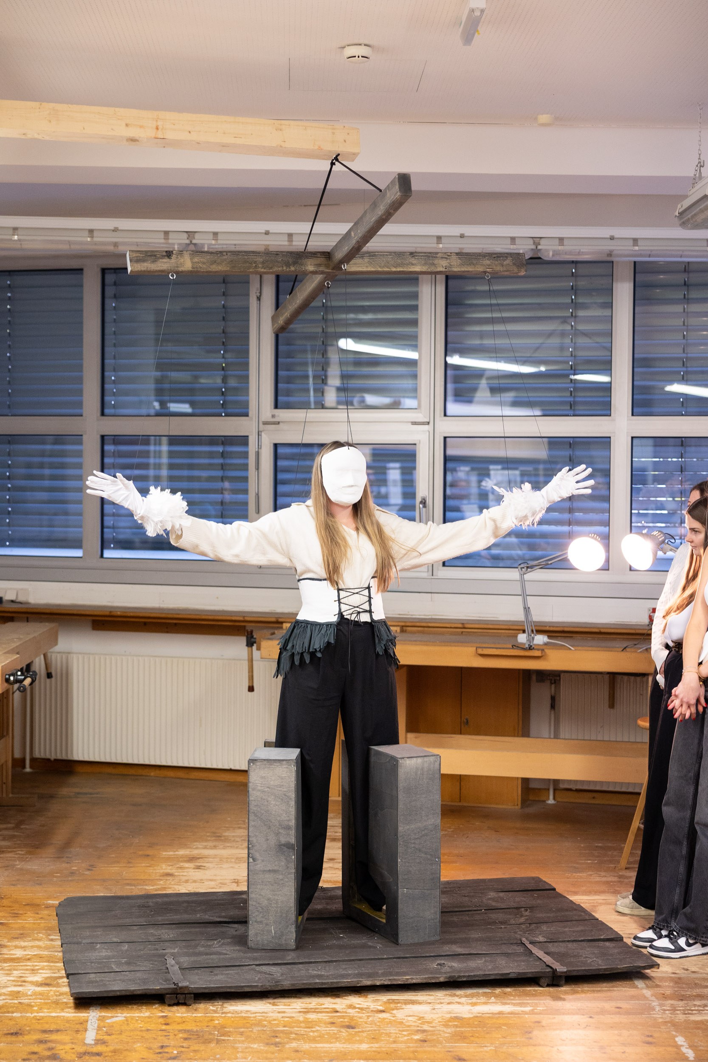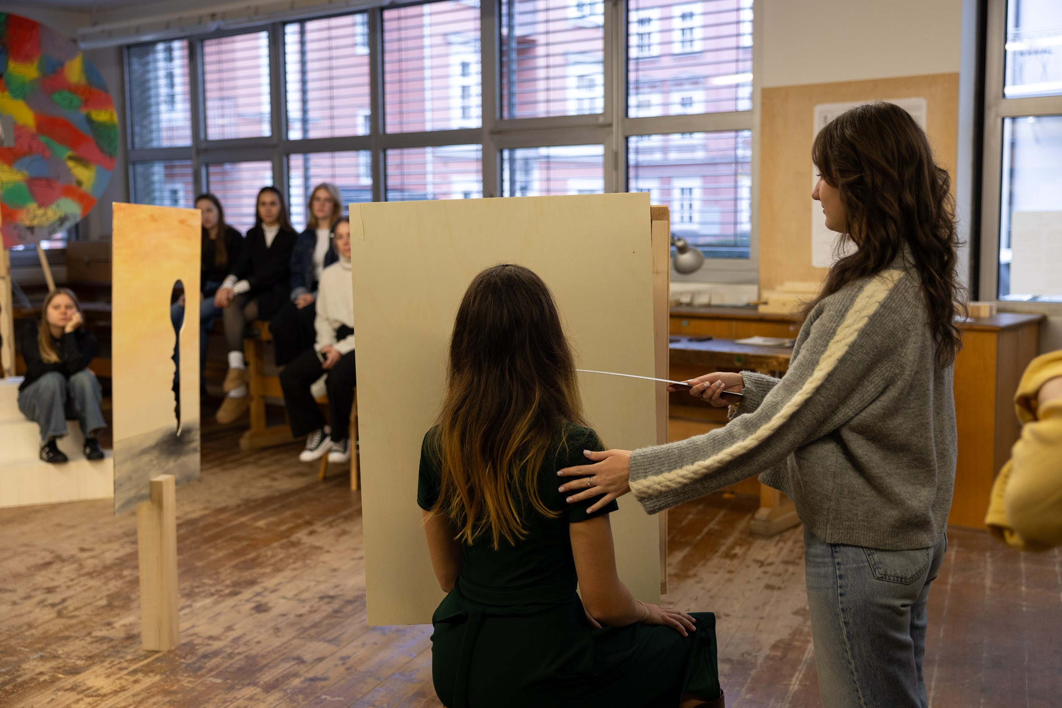Struktur und Ausdruck führen eine stille Unterhaltung. Wir spüren das feine Hin und Her zwischen struktureller Identität und (äusserer) Erscheinung. Fehlt der Struktur der Wille zum Ausdruck, kommt heraus ein blosses Gestell. Die Vorstellung geht nicht über die der gestapelten Standsicherheit hinaus. Und Ausdruck ohne Gedanken an seine Struktur, seine Innenwelt, produziert blosse, rhetorische Hülle. Dabei geht es um Transparenz. Weiterlesen
